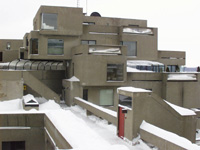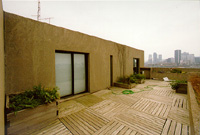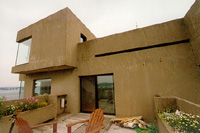This image shows Mr. Safdie's system of cantilevered boxes at their best. The architect's own residence
occupies a precarious position over the tenth floor's covered walkway. Mr. Safdie’s is one of only a few residences constructed on this level.
Looking back from the living room terrace toward the residence, one can see the second floor alcove area and window.
|

 View of downtown from the
View of downtown from the  View of residence from the
View of residence from the