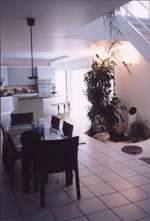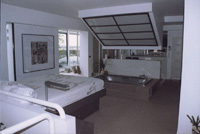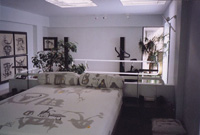Perhaps one of the first things a visitor to this residence will appreciate is the complete spatial fluidity that its owners have achieved, by eliminating most internal partitions and doors throughout the four units which make up this home. Spanning three levels, the residence nevertheless maintains distinct living/dining, work and sleeping spaces on its consecutive floors.


