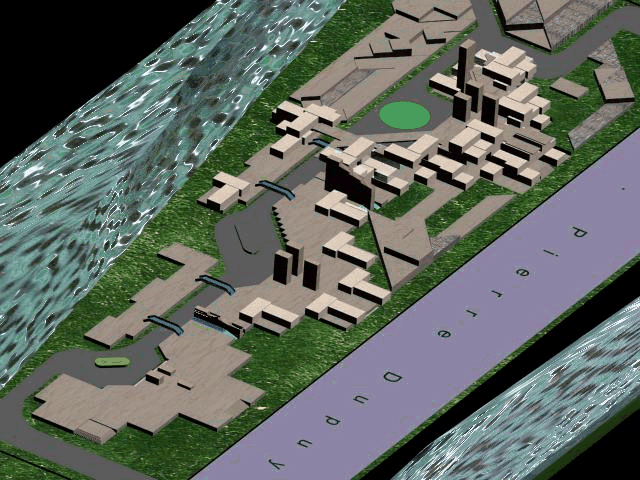
Schematic model of the assembly of Habitat'67
Elevator shafts were built by assembling precast units one above the other.
At the level of each walkway (fifth, sixth, ninth and tenth floors),
the elevator's concrete encasing was used to anchor the large
walkway slabs down.
Each box was precast separately and conceived as a self-contained entity, with complete visual and acoustical privacy, due to the doubling of walls and floors occasioned by the placing of adjacent modules.
Each box was precast separately and conceived as a self-contained entity, with complete visual and acoustical privacy, due to the doubling of walls and floors occasioned by the placing of adjacent modules.
Associated Photographs Stage1 Stage3