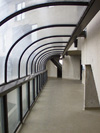After three major design revisions between 1961 and 1964, Habitat emerged in built form in 1967 as a series of precast, concrete modules,
called “boxes,” clustered along a spine of three, hill-shaped structures, and held together
by post-tensioning, high-tension steel rods, cables, and welding. While the original
designs for Habitat conceived of 950 modular units to be plugged into a vertical “super-frame”
structure standing just over twenty storeys high, Habitat’s finished size was much more
modest in scale, numbering 354 modular units (or 158 separate dwellings, although recent ‘fusions’
have reduced the number of residences today to 150) at a cost of approximately $21 million.
Integral to the sense of community Safdie sought to create at Habitat are its external
walkways, called “pedestrian streets,” which interconnect the multi-levelled residential
modules on five storeys (Habitat’s ground floor, plaza, and its fifth, sixth, and tenth
floors), while providing direct access to each residence (
see picture). It is precisely these walkways
which both expose the building to the natural elements and open into communal spaces for
Habitat residents.
