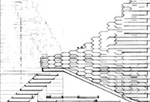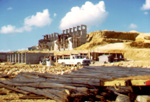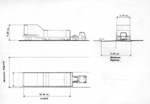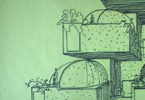1967

New York 1967


Israel 1969

Rochester 1971


The progressive ideas that Safdie pioneered in his designs
for Habitat '67, including the introduction of industrialized building
methods such as assembly-line strategies and on-site construction, have never
been developed to the scale that would render them viable for Safdie's
original goal of providing cost-effective housing. Nevertheless, Safdie
continues to explore variations on the systems he first developed for Habitat
'67. Subsequent Habitat-inspired projects allowed Safdie to redress some
of the structural challenges posed by Habitat. To reduce the stresses and forces
on load-bearing structures, for example, Safdie explored different geometries
for creating his 'box shapes,' including tetrahedrons, octahedrons,
and rhombic dodecahedrons.
The use of 'prestressed' concrete, a lighter
material than traditional concrete, would have allowed Safdie to build high and
increase the complex's density. Taking full advantage of the site
bordering the East River, Safdie planned to cantilever certain modules over the
water, thereby providing high-density environments without infringing on
available land.
Creating cost-effective housing in Puerto Rico was a
preliminary requirement for the project. Specific strategies to lower building
costs included the use of a hexagonal unit and a reduction in its weight from
the standard 70-ton model to 22 tons; the simplification of structural systems
(such as the elimination of elevators and the reduction of staircases); and the
implementation of industrialized housing techniques in a central manufacturing
plant for the mass-production of homes.
Habitat Israel was originally conceived to create
mass-produced, low-cost housing for a country with a perpetual housing shortage.
Safdie's original designs also promised the implementation of modernized
building techniques where it was greatly needed.
While Habitat Rochester was not the only Habitat project to
feature multi-level dwellings (Habitat Tehran and Habitat Puerto Rico were to
have done so too), its modules had virtually the smallest surface plan of all
Habitat projects. The particular configuration of modules into overlapping,
perpendicular units was deliberately intended to give the illusion of a more
spacious interior.
Strategies for this particular project evolved from
cultural and climatic considerations indigenous to Tehran. Both of these
exigencies were resolved through the inclusion of the atrium-court in the basic
modular design. This feature respected the Iranian tradition of providing each
home with an internal garden, while equally making this feature convertible to
the seasons.