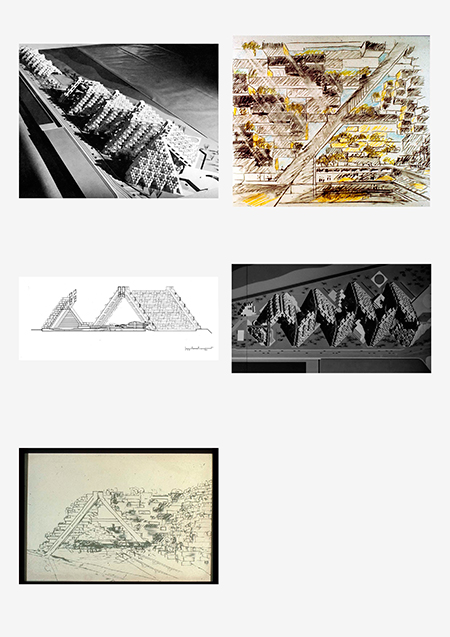Habitat Original Proposal
Montreal, Quebec, Canada
The original Habitat proposal was conceived as a sector of the city in which residential, commercial, and institutional facilities are integrated within a single complex—a critique and radical revision of widespread urban conditions. Large inclined surfaces, like grand hillsides, form the complex’s residential component, oriented toward unobstructed views and sunlight. Partially sheltered on the ground below are parking and transportation facilities, shops, schools, office space, and an extensive network of parks that connect with the surrounding city.
The housing is constructed as a series of rhomboidal membranes facing southeast or southwest, and resting on large A-frame supports that enclose inclined elevators and fire stairs. Every three floors a horizontal pedestrian street creates an outdoor corridor and accommodates mechanical services. The membrane of dwellings is composed of prefabricated concrete boxes that step back in spiral formation to form roof gardens for each unit. Large gaps between the A-frames allow sunlight and air to reach the public areas below; light and air also pass through the voids between the spiral housing clusters.
Each component acts as part of the whole structure: the modular concrete boxes carry vertical loads to the ground, the horizontal street girders resist lateral wind and earthquake forces, and the A-frames function as monumental arch structures spanning the public facilities at ground level. The original proposal consisted of one 12-story section and one 22-story section, with a total of 1200 housing units, a 350-room hotel, two schools and a neighborhood shopping area. The proposal was presented to the Cabinet of the Government of Canada for approval as the primary theme exhibit of 1967 World Exposition in Montréal. The government decided to build only a small part of the proposal—158 housing units within a 12-story section—which was subsequently redesigned as Habitat ’67.
Images on this page: 1 Physical model; 2 Sketch; 3 Site Section; 4 Proposal photograph; 5 Sketch


 Images on this page
Images on this page