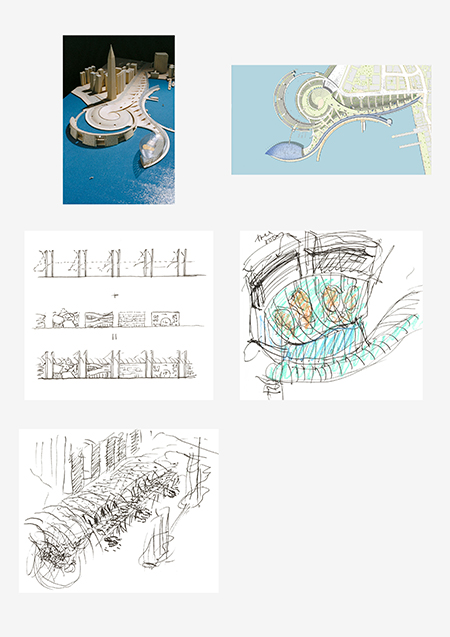Project Title
West Kowloon Reclamation Project
Alternate Titles
Hong Kong Competition
Description
The objective of this scheme was to create a great cultural park that combines open landscape areas with a major seafront promenade serving as a 'cultural boulevard' - a cardo maximus - lined with museums, a library, and performing arts and entertainment facilities. The design provides for an intense diversity of offerings while essentially presenting to the city a great, 73-hectare (181-acre) park 'above.' The result is a development that does not block the view of Hong Kong's skyline across the bay and allows the high-rise towers behind it to maintain their sense of openness to the sea and Hong Kong Island. The new central park with skywalks and promenades brings visitors in contact with the water's edge and with dramatic vistas towers Kowloon and Hong Kong. The roof topography forms a sculptural, undulating landscape, containing the cultural buildings below and resulting in a 31.5-hectare (78-acre) network of public parks and open spaces. The promenade is conceived as a transformable indoor/outdoor spine. Rotating glass roofs open it to the weather or enclose it to provide climate control, depending on the season. The proposed development features 325,160 square metres (3.5 million square feet) of buildable space, including hotels and a suitable mix of supporting retail space. In all, 538,840 square metres (5.8 million square feet) of institutional and commercial development are proposed, together with an integrated service and road system and 3500 parking spaces at appropriate locations.
Images on this page: 1 Aerial view of model; 2 Site plan; 3 Light diagram sketches; 4 Concept sketch; 5 Concept sketch
Hong Kong, China
Images on this page: 1 Aerial view of model; 2 Site plan; 3 Light diagram sketches; 4 Concept sketch; 5 Concept sketch
Hong Kong, China
Timeline
2001
Location
Status
Completion Date
Notes
Competition: Lost
Client: Government of the Hong Kong Special Administrative Region
Client: Government of the Hong Kong Special Administrative Region
Theme
Project Type
Image Types
Creator
Safdie Architects
Rights:
© Safdie Architects. Explicit permission to use images is required. Contact the communications department at Safdie Architects (media@safdiearchitects.com) for more information.


 Images on this page
Images on this page