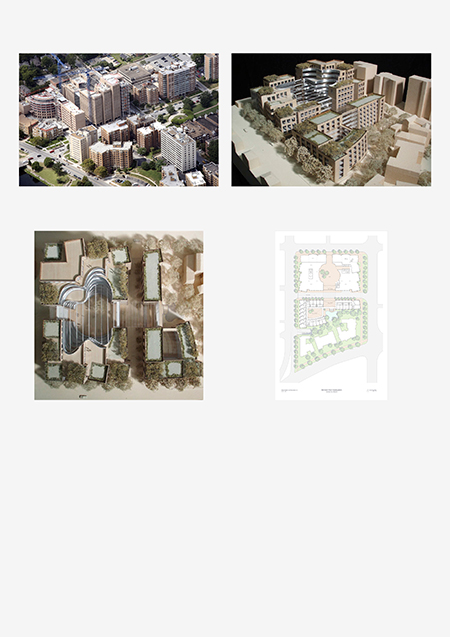Project Title
West Edge
Description
The West Edge complex includes 203,000 square feet of office space, retail, a boutique hotel and 940 parking spaces. The complex integrates three existing Apartment houses built in the ornate brick vocabulary of the Plaza area. The overall massing of the complex has been developed in response to the surrounding neighborhood buildings. The maximum height of nine floors on the northeast corner, steps down toward the west and south to a height of four floors. The complex is serviced through a cross-block driveway, which provides drop off both for the hotel and office buildings as well as access to trucking docks and parking. An additional driveway provides access to the parking along Belleview Avenue on the southwest corner. Thus the number of curb cuts is minimized to one, affording an elegant landscape frontage on the street perimeter of all four sides. The northern segment of the site fronting 48th Street accommodates the office building, which is designed around an undulating glazed atrium whose ascending and stepping terraces echo a geologically formed landscape.
The office and other working spaces benefit from excellent daylight from the perimeter and from within the atrium. Many features achieving a high level of sustainability have been incorporated into the project. Below the atrium is a 300-seat auditorium accessible directly to the public from the access driveway as well as from within the office building. The massing of the northern complex is segmented into tower-like elements relating to the scale of surrounding structures constructed of masonry (warm-colored precast stone or brick) with the corner towers made entirely of glass. The towers are built at varying heights creating a series of terraced landscaped roof gardens descending toward Brush Creek. The perimeter frontage of the complex along Belleview Avenue, 48th Street and Roanoke Parkway is primarily retail, including a major restaurant on the northeast corner facing the Plaza. On the southern half of the site, the existing Apartment houses will be renovated. Further north is located a 103-room boutique hotel centered around two glazed courtyards and fronting on a newly landscaped garden. The hotel restaurant opens to this garden and is shared by the adjacent Apartment houses. As perceived from various directions in the city, the complex is broken down into component parts creating a sense of a hillside village, generously integrated with plant life. The central atrium, contrasting in its reflective metallic finish, is the focal point of the complex and gives it its unique place in the skyline. [Design description by Moshe Safdie)
Images on this page: 1 Aerial view; 2 Aerial view of model; 3 Site plan view of model; 4 Site plan
Kansas City, Missouri, United States of America
The office and other working spaces benefit from excellent daylight from the perimeter and from within the atrium. Many features achieving a high level of sustainability have been incorporated into the project. Below the atrium is a 300-seat auditorium accessible directly to the public from the access driveway as well as from within the office building. The massing of the northern complex is segmented into tower-like elements relating to the scale of surrounding structures constructed of masonry (warm-colored precast stone or brick) with the corner towers made entirely of glass. The towers are built at varying heights creating a series of terraced landscaped roof gardens descending toward Brush Creek. The perimeter frontage of the complex along Belleview Avenue, 48th Street and Roanoke Parkway is primarily retail, including a major restaurant on the northeast corner facing the Plaza. On the southern half of the site, the existing Apartment houses will be renovated. Further north is located a 103-room boutique hotel centered around two glazed courtyards and fronting on a newly landscaped garden. The hotel restaurant opens to this garden and is shared by the adjacent Apartment houses. As perceived from various directions in the city, the complex is broken down into component parts creating a sense of a hillside village, generously integrated with plant life. The central atrium, contrasting in its reflective metallic finish, is the focal point of the complex and gives it its unique place in the skyline. [Design description by Moshe Safdie)
Images on this page: 1 Aerial view; 2 Aerial view of model; 3 Site plan view of model; 4 Site plan
Kansas City, Missouri, United States of America
Timeline
between 2004 and 2008
Location
Status
Completion Date
Notes
Client: Robert A. Bernstein
Theme
Project Type
Creator
Safdie Architects
Rights:
© Safdie Architects. Explicit permission to use images is required. Contact the Communications Director at Safdie Architects (617.629.2100) for more information.


 Images on this page
Images on this page