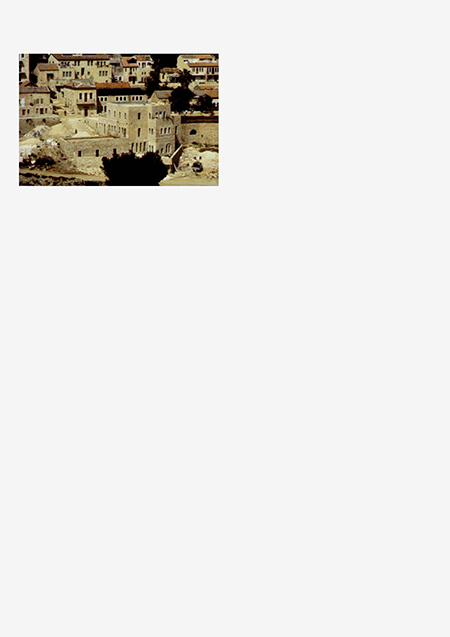Project Title
Van Leer Residence
Description
This project involved the architectural restoration of a residence situated in an historical sector of Jerusalem. The existing house was originally two separate structures comprising an upper and a lower level, totally separated by an outcropping. The rock was excavated to create a spiral, stone staircase, connecting both levels of the house. During the excavations, two cisterns were discovered and incorporated into the design of the house: the cistern at ground level was converted into a swimming pool, while the other, on the second floor, was converted into the kitchen.
Images on this page: 1 Exterior view
Jerusalem, Israel
Images on this page: 1 Exterior view
Jerusalem, Israel
Timeline
between 1972 and 1976
Location
Status
Completion Date
Notes
Client: William and Lea Van Leer
Theme
Project Type
Image Types
Subject
Creator
Safdie Architects
Rights:
© Safdie Architects. Explicit permission to use images is required. Contact the communications department at Safdie Architects (media@safdiearchitects.com) for more information.


 Images on this page
Images on this page