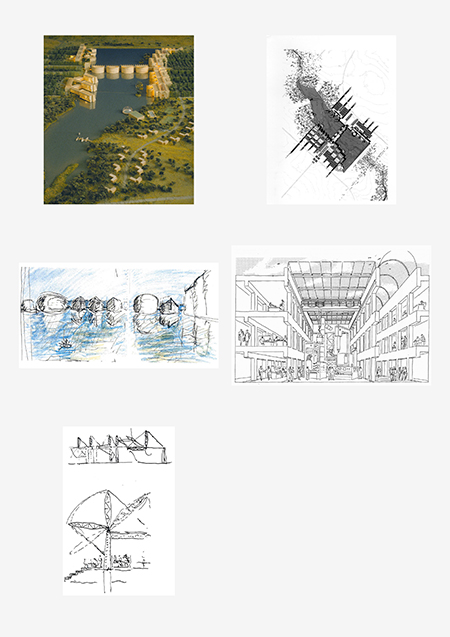Project Title
Superconducting Super Collider
Description
The Superconducting Super Collider Laboratory project involved a developmental study to examine alternative planning strategies for the location of the main research campus and associated facilities for one of the world's most ambitious scientific projects. Moshe Safdie and Associates were responsible for the development of facility design guidelines, campus development guidelines, and a conceptual campus plan. Both the campus plan and the facility design guidelines sought to integrate the facilities into the distinctive prairie landscape of the site.
Images on this page: 1 Aerial view of model; 2 Site plan; 3 Concept sketch; 4 Interior rendering sketch; 5 Concept sketches
Waxahachie, Texas, United States of America
Images on this page: 1 Aerial view of model; 2 Site plan; 3 Concept sketch; 4 Interior rendering sketch; 5 Concept sketches
Waxahachie, Texas, United States of America
Timeline
between 1992 and 1993
Location
Status
Completion Date
Notes
Client: U. S. Department of Energy, Universities Research Association, Inc., and Superconducting Super Collider Lab;
Size: 9,300 sq m (1,000,000 sq ft)
Size: 9,300 sq m (1,000,000 sq ft)
Theme
Project Type
Image Types
Creator
Safdie Architects
Rights:
© Safdie Architects. Explicit permission to use images is required. Contact the communications department at Safdie Architects (media@safdiearchitects.com) for more information.


 Images on this page
Images on this page