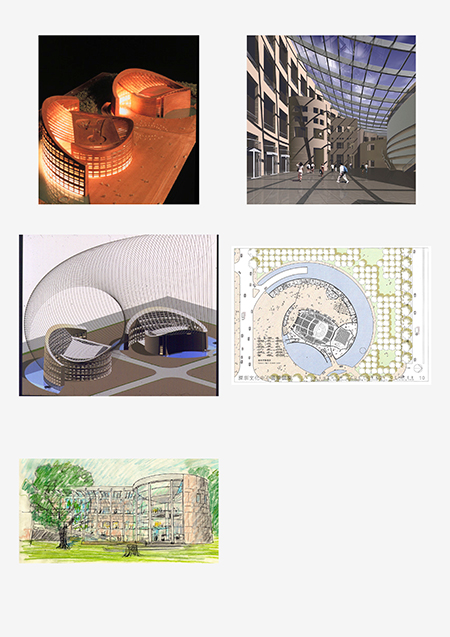Shenzhen Cultural Center
Client: National Territory Bureau of Shenzhen, China Cultural Bureau of Shenzhen
The design for the Shenzhen Cultural Center, in China's Guangdong province, consists of cultural and performing arts structures placed side by side to form an urban edge along the city's central park, culminating at City Hall and surrounded by other Government buildings. The two compositions, the Library and the Concert Hall, define the urban setting. The entry piazzas are a prelude to the two great urban rooms, which become the focal point, respectively, of each of the institutions. The Library’s great room is approached from two directions, the Southeast and Northeast. Covered by a soaring glass roof, the hall is defined on one side by the containing wall lined with shops, cafes and many levels of reading galleries above, and on the other side by seven levels of the Library stacks. It is acoustically separated from the Library proper by a glass wall, allowing the free, noisy hustle and bustle of a vital, interactive urban life.
Images on this page: 1 Aerial view of model; 2 Interior rendering; 3 Axonometric toroid study; 4 Site plan; 5 Rendering sketch
Shenzhen Shi, China


 Images on this page
Images on this page