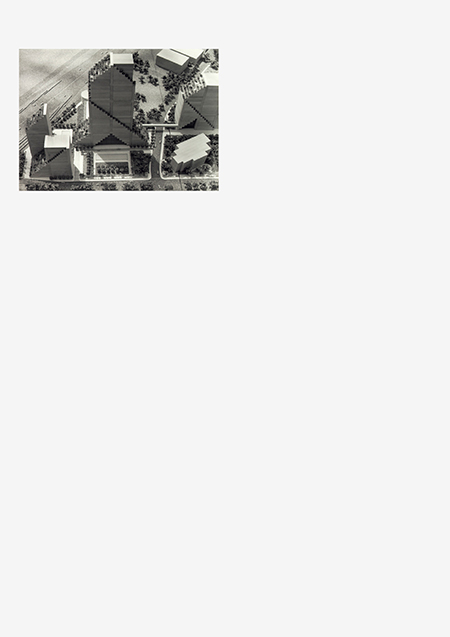Park on the Bayou
Client: Pre Corporation
This project consists of a master plan for the development of a 9.6 hectare (24-acre) site on the "loop" in Houston, including 3,000,000 square feet of office space, a 400-room hotel, and parking for 7,800 cars. The arrangement and common orientation of buildings were based on careful study of the site including access, views, and solar considerations.
Images on this page: 1 Aerial view of physical model
Houston, Texas, United States of America


 Images on this page
Images on this page