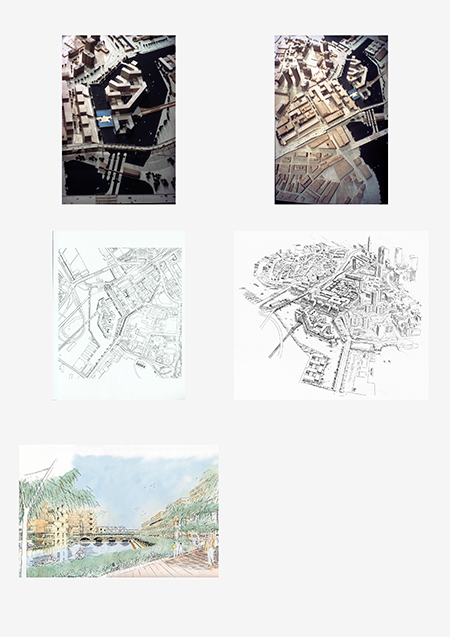North Station District Master Plan
Client: Boston Redevelopment Authority
A 15-year development plan for the 75-acre site called for the removal of the elevated transit line and a new North Station terminal with improvements of the surrounding Boston Garden area. Plans also included a 1100-unit residential island and water promenade. The master plan was to be implemented in three phases over fifteen years and generally called for traffic improvements such as the widening of streets for through traffic and the rehabilitation of the commuter rail station.
Images on this page: 1 Aerial view of model; 2 Aerial view of model; 3 Site plan; 4 Site sketch; 5 Site sketch
Boston, Massachusetts, United States of America


 Images on this page
Images on this page