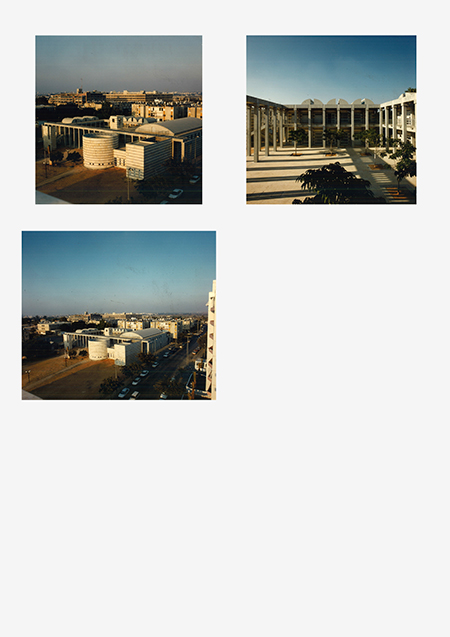Project Title
Neve Ofer Community Center
Description
The Neve Ofer Community Center is located in a neighbourhood which had been making efforts to enhance its image. The Community Center faces an open paved court and connects to a park, which provides visual continuity with the surrounding neighbourhood. The Community Center's four wings, containing the library, the auditorium, and two distinct workshops, flank this prominent court. Natural light filters into the arcade through strategically located horizontal slots, and upper level workshops are lit through convex elements.
Images on this page: 1 Site view; 2 Courtyard view; 3 Site view
Tel Aviv, Israel
Images on this page: 1 Site view; 2 Courtyard view; 3 Site view
Tel Aviv, Israel
Timeline
between 1989 and 1995
Location
Status
Completion Date
Theme
Project Type
Image Types
Creator
Safdie Architects
Rights:
© Safdie Architects. Explicit permission to use images is required. Contact the Communications Director at Safdie Architects (617.629.2100) for more information.


 Images on this page
Images on this page