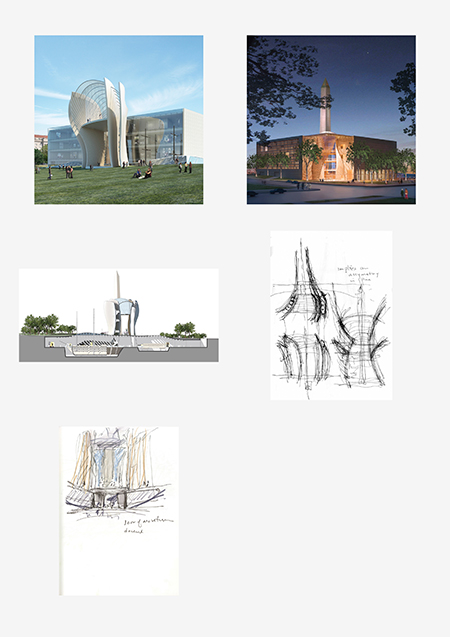Project Title
National Museum of African American History and Culture
Alternate Titles
Smithsonian - African History Museum competition
Description
This museum is about the suffering, the struggle, and the celebration of the African-American community. The memorial, optimistic, reaching into light, embracing the nation's capitol, is a testimony to the timeless values which are at the foundation of America. Given the need to respond sensitively to the context, over one third of the program of the building is placed below street level.
The resulting mass was bisected by two view corridors. The primary one on the axis of the Washington Monument, and a secondary line setting back the West Facade to open up the view from 15th Street towards the Mall - forming a landscape path through the building. From the entry pavilion we proceed to Africa - a central wood latticed atrium, spatially open to all museum levels. The public then descends through the Door of No Return. Below street level unfolds a double loop of galleries set around two deep pits accommodating a life size slave ship and the railway car. The visitor proceeds through the chapters of Slavery and Freedom, Segregation/Civil Rights, 1968 and Beyond ending in a gallery at the base of the Memorial.
Through escalators and glazed elevators, the public rises eighty feet through exhibit displays to the Memorial Hall - culminating the narrative story with a dramatic view of the Mall. The public returns from the pavilion across the Freedom Bridge entering the fourth level of the museum overlooking Africa. From there they descend through three levels of thematic celebratory galleries, Music, Sports, Culture, Visual Arts, and the Power of Place, to street level. The thematic galleries - partially sky lit - are spatially interconnected into one another and all enjoy views toward the National Mall.
Images on this page: 1 Exterior rendering view; 2 Night rendering; 3 Site section; 4 Concept sketches; 5 Concept sketches
Washington, D.C., United States of America
The resulting mass was bisected by two view corridors. The primary one on the axis of the Washington Monument, and a secondary line setting back the West Facade to open up the view from 15th Street towards the Mall - forming a landscape path through the building. From the entry pavilion we proceed to Africa - a central wood latticed atrium, spatially open to all museum levels. The public then descends through the Door of No Return. Below street level unfolds a double loop of galleries set around two deep pits accommodating a life size slave ship and the railway car. The visitor proceeds through the chapters of Slavery and Freedom, Segregation/Civil Rights, 1968 and Beyond ending in a gallery at the base of the Memorial.
Through escalators and glazed elevators, the public rises eighty feet through exhibit displays to the Memorial Hall - culminating the narrative story with a dramatic view of the Mall. The public returns from the pavilion across the Freedom Bridge entering the fourth level of the museum overlooking Africa. From there they descend through three levels of thematic celebratory galleries, Music, Sports, Culture, Visual Arts, and the Power of Place, to street level. The thematic galleries - partially sky lit - are spatially interconnected into one another and all enjoy views toward the National Mall.
Images on this page: 1 Exterior rendering view; 2 Night rendering; 3 Site section; 4 Concept sketches; 5 Concept sketches
Washington, D.C., United States of America
Timeline
2009
Location
Status
Completion Date
Notes
Client: Smithsonian Institute;
Competition: Lost
Cost: US $500 million
Competition: Lost
Cost: US $500 million
Theme
Project Type
Image Types
Creator
Safdie Architects
Rights:
© Safdie Architects. Explicit permission to use images is required. Contact the communications department at Safdie Architects (media@safdiearchitects.com) for more information.


 Images on this page
Images on this page