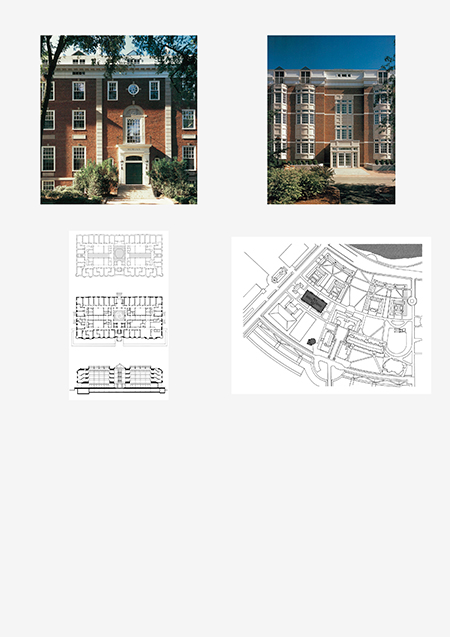Project Title
Morgan Hall, Harvard Business School
Description
Moshe Safdie and Associates were commissioned to prepare a new master plan for the Harvard Business School that would complement the original 1927 plan by McKim, Mead and White, and would allow for the expansion of the Business School along the Charles River. The master plan provides a framework for restoration, renovation and future growth, to approximately the year 2000 and beyond. Feasibility design studies were undertaken for dormitories, classrooms, faculty offices (Morgan Hall), an executive education complex, an athletic centre, a non-denominational chapel (The Class of 1959 Chapel) and an underground network.
Images on this page: 1 Elevation view; 2 Elevation view; 3 Floor plans, building section; 4 Site plan
Cambridge, Massachusetts, United States of America
Images on this page: 1 Elevation view; 2 Elevation view; 3 Floor plans, building section; 4 Site plan
Cambridge, Massachusetts, United States of America
Timeline
between 1986 and 1992
Location
Status
Completion Date
Notes
Client: Harvard Business School
Theme
Project Type
Creator
Safdie Architects
Rights:
© Safdie Architects. Explicit permission to use images is required. Contact the Communications Director at Safdie Architects (617.629.2100) for more information.


 Images on this page
Images on this page