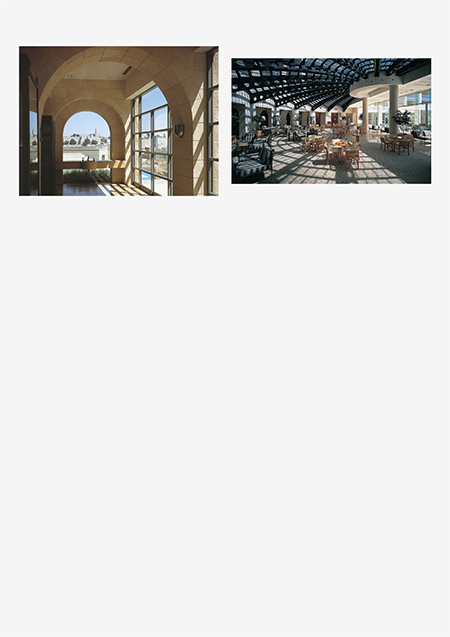Mamilla Center: David's Citadel Hotel
Client: The Alrov Group
Cost: $80 million
Size: 44,411 sq m (473,616 sq ft)
Cost: $80 million
Size: 44,411 sq m (473,616 sq ft)
This eight-story U-shaped hotel, constructed of traditional rough-hewn Jerusalem limestone, overlooks the Citadel and the Old City beyond. Central ground-level terraces accommodate a glass-domed lobby, dining patios, a swimming pool, and hanging gardens. A four-story stone arcade defines the main entrance along King David Street, while a suspended glass canopy, echoing the arcade’s form, highlights the porte cochère. Inside, pattered stone floors, beech wood paneling, and stenciled wood ceilings compose a modern design rooted in the traditions of Jerusalem and the Mediterranean.
Images on this page: 1 View of Old City from hotel corridor; 2 Terrace and restaurant level plan
Jerusalem, Israel


 Images on this page
Images on this page