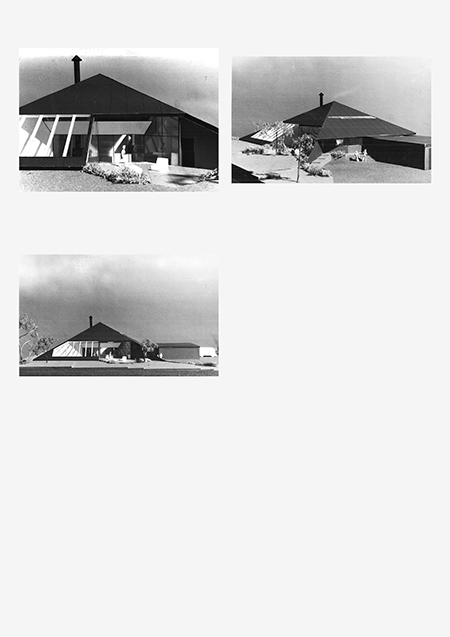Judith's Residence
Client: Thalidomide Foundation of Canada and Arthur Raynes
This project involved a "Pennsylvania-styled" design of a special house for a young girl disabled at birth by thalidomide. The house was expressly intended to demonstrate prototypical designs for facilities to assist the client, which could then be used as standard designs for other disabled children. The general concept for the house was an "open plan" approach with complete accessibility throughout. The interior plan was organized around the central living area and a fireplace, all rooms opening directly out of this area. A careful control of the indoor air climate was incorporated for the client's comfort.
Images on this page: 1 Model detail; 2 Site view of model; 3 Elevation view of model
Chicoutimi, Quebec, Canada


 Images on this page
Images on this page