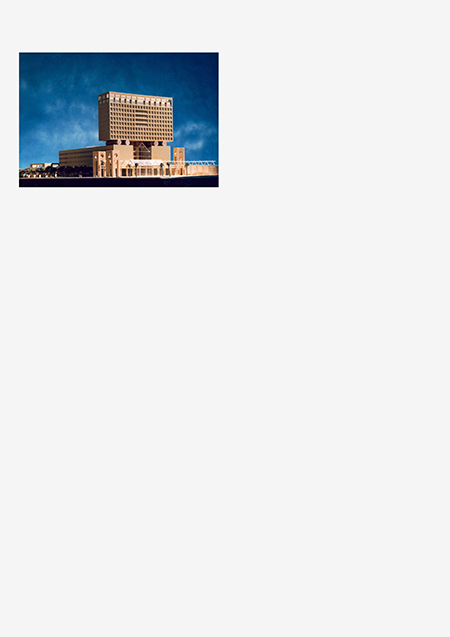Project Title
Israel Trade Fair Center
Description
The master plan, proposed by Safdie, called for a new trade fair building, as well as a replacement of the existing Trade Fair Center and Congress Center Building. The program for the complex included various facilities such as exhibition spaces, showrooms, offices and conference areas, a 400 room hotel, a 3,600 seats cinema complex and parking for 4,000 cars. A crescent-shaped concourse forms the organizational spine of the design with the gently sweeping arched form, helping to enclose and define the landscaped Hayarkon Park, which embraces the project area. Major exhibition halls were located on the "outside" curve of the concourse, and the pedestrian circulation along the "inside" curve.
Images on this page:
Tel Aviv, Israel
Images on this page:
Tel Aviv, Israel
Timeline
between 1987 and 1993
Location
Status
Completion Date
Theme
Project Type
Image Types
Creator
Safdie Architects
Rights:
© Safdie Architects. Explicit permission to use images is required. Contact the Communications Director at Safdie Architects (617.629.2100) for more information.


 Images on this page
Images on this page