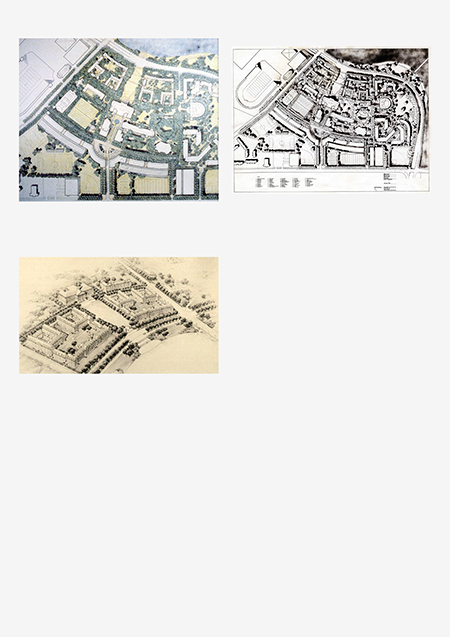Harvard Business School Master Plan
Client: Harvard Business School
Moshe Safdie and Associates were commissioned to prepare a new master plan for the Harvard Business School that would complement the original 1927 plan by McKim, Mead and White, and would allow for the expansion of the Business School along the Charles River. The master plan provides a framework for restoration, renovation and future growth, to approximately the year 2000 and beyond. Feasibility design studies were undertaken for dormitories, classrooms, faculty offices (Morgan Hall), an executive education complex, an athletic centre, a non-denominational chapel (The Class of 1959 Chapel) and an underground network.
Images on this page: 1 Site plan; 2 Site plan; 3 Site sketch
Boston, Massachusetts


 Images on this page
Images on this page