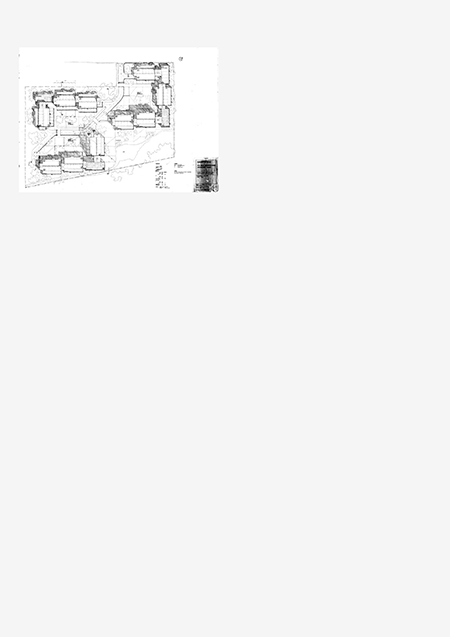Project Title
HABSystem Housing Study
Description
This project was a prototype housing study using a factory-finished concrete box module which could be used on large or small sites at different densities. The best features of the system were its speed of production (each assembly line could produce one module per day), and that it insured a high degree of quality of control within the factory.
Images on this page: 1 Site plan
Washington, D.C., United States of America
Images on this page: 1 Site plan
Washington, D.C., United States of America
Timeline
between 1972 and 1973
Location
Status
Completion Date
Notes
Client: F. D. Rich Housing Construction
Theme
Project Type
Creator
Safdie Architects
Rights:
© Safdie Architects. Explicit permission to use images is required. Contact the Communications Director at Safdie Architects (617.629.2100) for more information.


 Images on this page
Images on this page