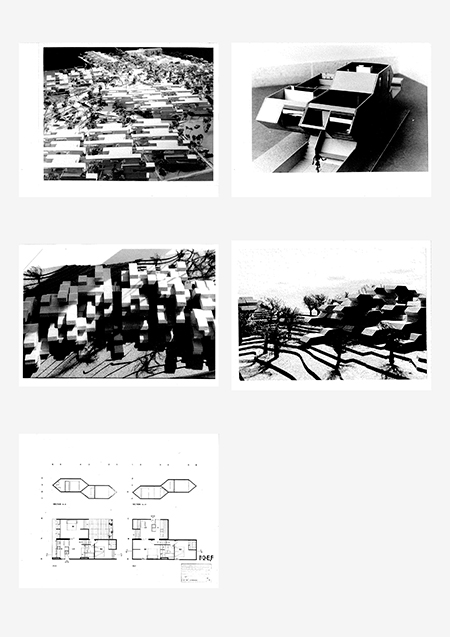Project Title
Fort Lincoln Urban Renewal Project #1
Description
Fort Lincoln-Habitat Uniment Technology Urban Renewal Project, was a study for low and moderate income housing being developed by the Redevelopment Land Agency in Washington, D.C. Each section of approximately 120 dwelling units was to be designed by a different architect and built using different technologies. Safdie's proposal consisted of a 4-1/2 story high grouping with covered parking and pedestrian circulation at the center of the building. Engineering refinements, such as lightweight chemically prestressed concrete called "Chem-Stress," were introduced to substantially reduce the thickness and weight of concrete walls and slabs. Safdie concluded that, although a great cost reduction was made over Habitat '67, it was not possible to apply the system within the cost limitations of the program study.
Images on this page: 1 Physical model; 2 Unit model detail; 3 Physical model; 4 Physical model; 5 Module sections and plans
Washington, D.C., United States of America
Images on this page: 1 Physical model; 2 Unit model detail; 3 Physical model; 4 Physical model; 5 Module sections and plans
Washington, D.C., United States of America
Timeline
1968
Location
Status
Completion Date
Notes
Client: Redevelopment Land Agency
Theme
Project Type
Image Types
Creator
Safdie Architects
Rights:
© Safdie Architects. Explicit permission to use images is required. Contact the Communications Director at Safdie Architects (617.629.2100) for more information.


 Images on this page
Images on this page