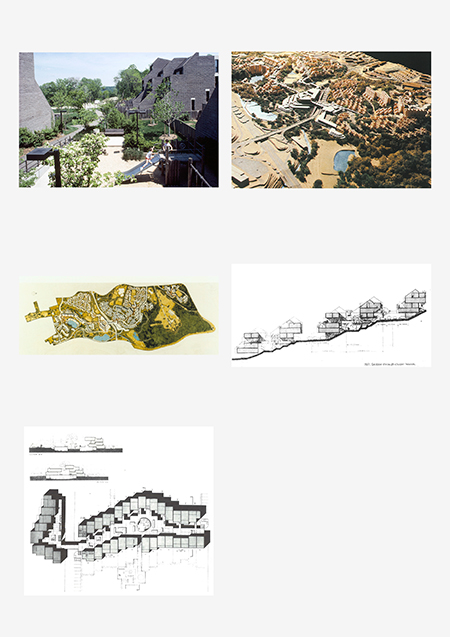Coldspring New Town
Client: F. D. Rich Housing Corporation, City of Baltimore Department of Housing and Community Development
Moshe Safdie developed a three-dimensional master plan for the newly proposed residential community of Coldspring. The master plan included a town center with retail and office space, two neighbourhood centers, three schools, over 3,000 dwelling units, three lakes, and an ecology center. Due to the topography of the site, three types of housing were designed: high rises, hillside clusters, and deck houses. The underlying concept of the deck house was to stack the community and residential spaces above the parking, enabling a higher building density to be achieved and therefore devoting more land to private or communal outdoor uses.
Images on this page: 1 Exterior view; 2 Aerial view of model; 3 Site plan; 4 Site section; 5 Site sections and plan
Baltimore, Maryland, United States of America


 Images on this page
Images on this page