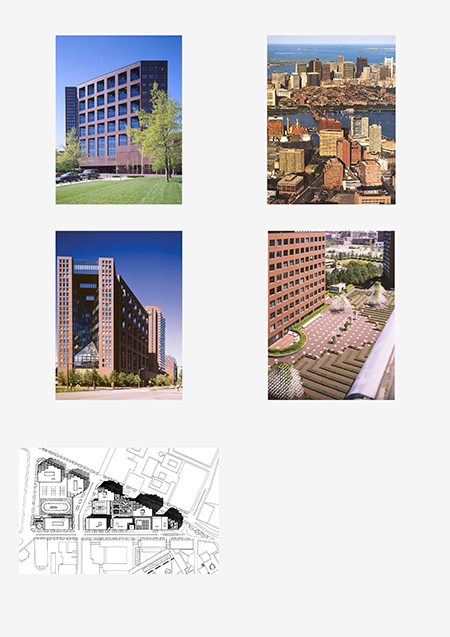Project Title
Cambridge Center Mixed Use Master Plan
Description
Located on a triangular parcel, Cambridge Center was designed as a mixed-use development project in a area known as Kendall Square. Safdie's master plan called for several mid- and high-rise office and research buildings, a 25-storey hotel, and a street-level retail centre. The hotel encloses Cambridge Plaza and is the primary public focal point of the complex. The plaza paving and features were designed by world-renowned artist Karl Schlamminger of Germany.
Images on this page: 1 Exterior view; 2 Aerial view of site; 3 Exterior view; 4 Courtyard view; 5 Site plan
Cambridge, Massachusetts, United States of America
Images on this page: 1 Exterior view; 2 Aerial view of site; 3 Exterior view; 4 Courtyard view; 5 Site plan
Cambridge, Massachusetts, United States of America
Timeline
between 1980 and 1981
Location
Status
Completion Date
Notes
Client: Boston Properties
Theme
Project Type
Creator
Safdie Architects
Rights:
© Safdie Architects. Explicit permission to use images is required. Contact the Communications Director at Safdie Architects (617.629.2100) for more information.


 Images on this page
Images on this page