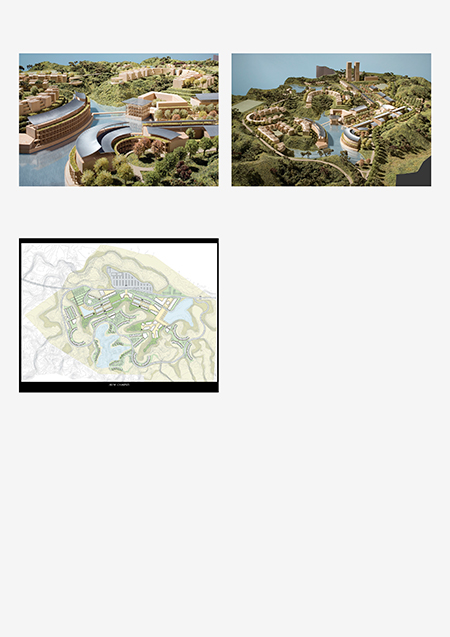Project Title
Asian University for Women
Alternate Titles
Bangladesh Women's University
Description
The future campus of the Asian University for Women can be likened to a microcosm of a village or a small town. The unusual site is formed by a series of valleys and ridges with a fragile flora susceptible to damage by erosion. The form of the site provides a clue for the design. A sequence of continuous courtyards and water basins in the valley act as the principle organizing device for academic structures. The residential facilities follow the natural contour lines atop the ridges, reinforcing the natural topography and creating an edge to the campus. Linking the two levels, in addition to pathways and driveways, would be a series of circulation towers that conveniently connect the upper and lower campuses, 40 meters apart, at the end of each of the common residential facilities. Water, shade, and the integration of plan life in the architecture; common themes in the architecture of the region should form the framework for the syntax of the architecture. Above all, the design must facilitate and encourage interaction between students, faculty, and the surrounding community.
Images on this page: 1 Aerial view of model; 2 Aerial view of model; 3 Site plan
Chittagong, Bangladesh
Images on this page: 1 Aerial view of model; 2 Aerial view of model; 3 Site plan
Chittagong, Bangladesh
Timeline
2006-
Location
Status
Completion Date
Notes
Client: Asian University for Women Support Foundation;
Size: 204,386 sq m (2,200,000 sq ft)
Size: 204,386 sq m (2,200,000 sq ft)
Theme
Project Type
Creator
Safdie Architects
Rights:
© Safdie Architects. Explicit permission to use images is required. Contact the Communications Director at Safdie Architects (617.629.2100) for more information.


 Images on this page
Images on this page