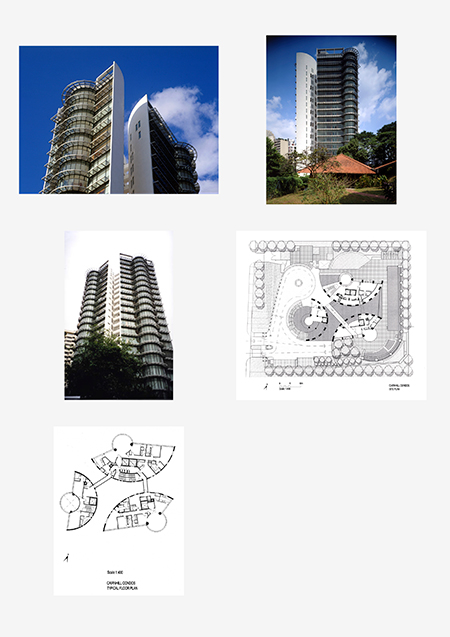Project Title
Cairnhill Road Condominiums
Alternate Titles
The Edge
Description
Located in the center of downtown Singapore, near Newton Circle, this 46-unit luxury high rise complex comprises three freestanding semicircular 20-story towers. Each tower consists of a solid masonry curved wall on its inward side; a fully glazed, sunshaded wall with a cantilevered semicircular mid-section characterizes its outward side. Two of the towers accommodate one apartment per floor, while the third features stacked duplexes. Each dwelling enjoys 360-degree openness and views.
Elevators provide direct access to the apartments. Bridges on each level connect the towers on the inward-facing walls and provide alternate means of entry and exit. In response to Singapore’s tropical climate and a desire for transparency, the external glass walls are equipped with cantilevered slatted metal sunshades. The ground and mezzanine levels accommodate parking, a health club, and a swimming pool.
PDF table of contents: 1 View from ground level; 2 Façade view; 3 View from ground level; 4 Site plan; 5 Typical floor plan
Singapore
Elevators provide direct access to the apartments. Bridges on each level connect the towers on the inward-facing walls and provide alternate means of entry and exit. In response to Singapore’s tropical climate and a desire for transparency, the external glass walls are equipped with cantilevered slatted metal sunshades. The ground and mezzanine levels accommodate parking, a health club, and a swimming pool.
PDF table of contents: 1 View from ground level; 2 Façade view; 3 View from ground level; 4 Site plan; 5 Typical floor plan
Singapore
Timeline
between 1997 and 2003
Location
Status
Completion Date
Notes
Client: Sembawang Properties PTE., Ltd.;
Size: 11,705 sq m (126,000 sq ft)
Cost: S $21.3 million;
Size: 11,705 sq m (126,000 sq ft)
Cost: S $21.3 million;
Theme
Project Type
Creator
Safdie Architects
Rights:
© Safdie Architects. Explicit permission to use images is required. Contact the Communications Director at Safdie Architects (617.629.2100) for more information.


 Images on this page
Images on this page