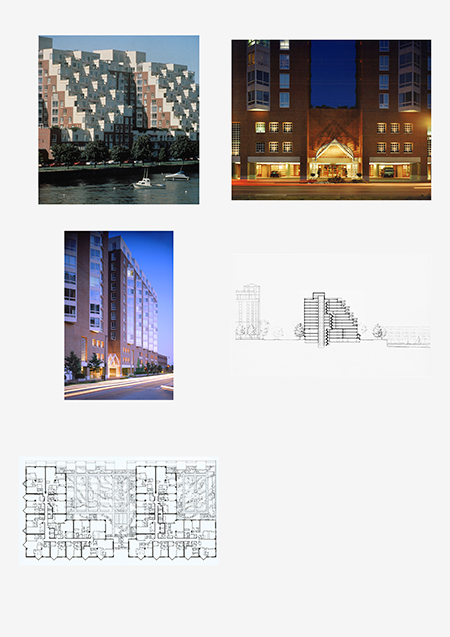Project Title
Esplanade Condominiums
Alternate Titles
Esplanade Apartments; Charles River Redesign
Description
The Esplanade is a 206-unit luxury condominium development located on the Cambridge side of the Charles River, overlooking Beacon Hill and downtown Boston. The design maximizes water views and provides every unit with either a roof garden or an enclosed winter garden.
The building conforms to the stringent guidelines of the East Cambridge urban design plan, which limited height, required brick construction, and dictated building on the street edge. To the south, facing the river, two 13-story towers terrace toward the water, creating sunlight roof gardens with views of Boston. The northern elevation, in contrast, extends the street line vertically. The terraced riverfront façade is made of cream-colored precast concrete panels and stands in sharp contrast to the surrounding brick.
Given the high water table, parking is above grade. The design minimizes the impact of the parking base by containing the riverfront elevation with housing units and creating a community garden on the parking roof of the fourth level.
The stepping configuration of the massing and the 35 unit types take advantage of available orientations, views of the river, and access to gardens. Units range in size from 800 to 2600 square feet.
Images on this page: 1 View from Charles River; 2 Entrance lobby with glazed roofing; 3 Bay windows along street; 4 Site section; 5 Typical apartment level plan
Cambridge, Massachusetts, USA
The building conforms to the stringent guidelines of the East Cambridge urban design plan, which limited height, required brick construction, and dictated building on the street edge. To the south, facing the river, two 13-story towers terrace toward the water, creating sunlight roof gardens with views of Boston. The northern elevation, in contrast, extends the street line vertically. The terraced riverfront façade is made of cream-colored precast concrete panels and stands in sharp contrast to the surrounding brick.
Given the high water table, parking is above grade. The design minimizes the impact of the parking base by containing the riverfront elevation with housing units and creating a community garden on the parking roof of the fourth level.
The stepping configuration of the massing and the 35 unit types take advantage of available orientations, views of the river, and access to gardens. Units range in size from 800 to 2600 square feet.
Images on this page: 1 View from Charles River; 2 Entrance lobby with glazed roofing; 3 Bay windows along street; 4 Site section; 5 Typical apartment level plan
Cambridge, Massachusetts, USA
Timeline
between 1986 and 1989
Location
Status
Completion Date
Notes
Client: Cohen Properties; Cost: US $60 million; Size: 58,000 sq m (590,000 sq ft)
Theme
Project Type
Creator
Safdie Architects
Rights:
© Safdie Architects. Explicit permission to use images is required. Contact the Communications Director at Safdie Architects (617.629.2100) for more information.


 Images on this page
Images on this page