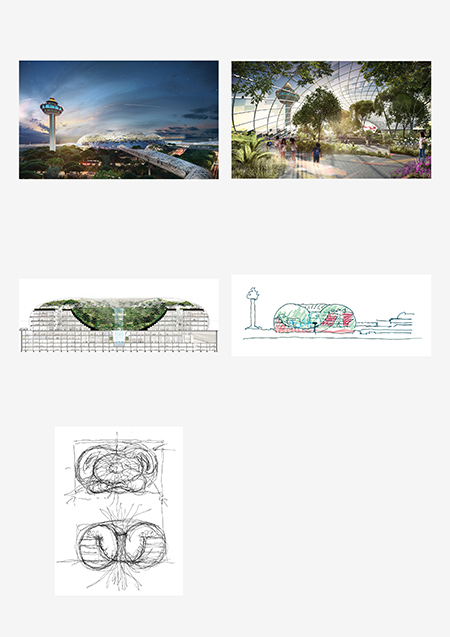Project Jewel at Changi Airport
Competition: Won
Project Jewel, a mixed-use complex at Singapore’s Changi Airport, combines the marketplace and the garden in a new typology. The project contains airport gathering and functional spaces, retail outlets, an aviation museum, a cabin hotel, and other hospitality spaces.
Based on the geometry of a torus, the omni-directional building shape accommodates mathematical rationality, visual porosity, inherent structural integrity, and the programmatic need for multiple connections in the airport setting. At the heart of its glass roof is an oculus that showers water through a primary multistory garden, five stories through to the forest-valley garden at ground level.
The core of the program is a 24-hour layered garden attraction that offers many spatial and interactive experiences for visitors. Four cardinal axes—north, south, east, and west—are reinforced by four gateway gardens, which orient visitors and offer visual connections to the internal surroundings and other airport terminals. By night, the windows help dematerialize the building, revealing the glowing garden within.
Project Jewel, a joint development project of Changi Airport Group and CapitaMalls Asia, extends the airport's principal function from a transit hub to a public gathering space.
Images on this page: 1 Rendering; 2 Horizon Garden rendering; 3 Site section; 4 Section concept sketch; 5 Plan and section concept sketches
Republic of Singapore


 Images on this page
Images on this page