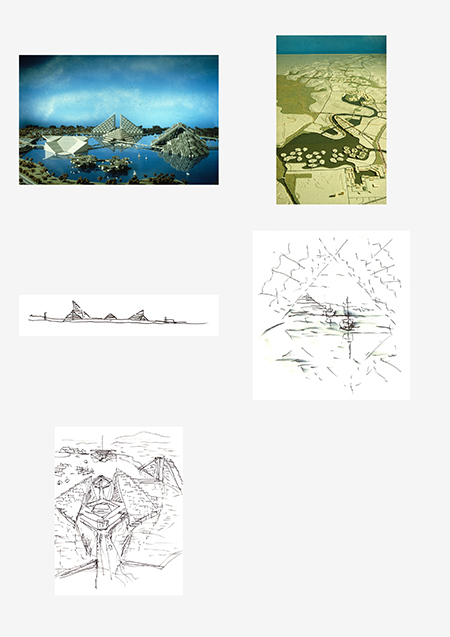Robina New Town and Hotel-Casino Complex
Client: Robina Land Corporation
This master plan for a 4000-acre new town along Australia’s Gold Coast involves a grand system of waterways, offering legibility and organization for a growing vacation and retirement resort community. Embracing a fragmented network of canals and lakes, the site spans nearly five miles of coastline. The master plan proposes a grand canal and a large manmade lake to organize a town center at the canal’s southern end, ringed with medium-density housing and a casino complex at the northeast corner of the Great Lake. Urban design guidelines and development control plans were to guide the phased implementation of residential, commercial, industrial, and recreational areas of the project.
Residential neighborhoods are located on flat promontories extending into the water at the town center. Differing housing typologies, including single-family housing and higher-density housing, are placed together with recreational facilities.
A tourist and recreational complex populates the northern end of the Great Lake, along with two large hotels, a casino, a convention center, and a sports stadium and complex. These components rise from four floating islands in the lake, three of which are connected to the mainland by bridges and causeways. The pyramidal-shaped hotels split along their axes and form a welcoming enclosure to the casino and other recreational amenities along the visitor path. The plan for the casino includes pre-stressed and post-tensioned modules that could be prefabricated and assembled on the site.
Images on this page: 1 Physical model; 2 Physical site model; 3 Concept sketch; 4 Concept sketch; 5 Concept sketch
Gold Coast, Queensland, Australia


 Images on this page
Images on this page