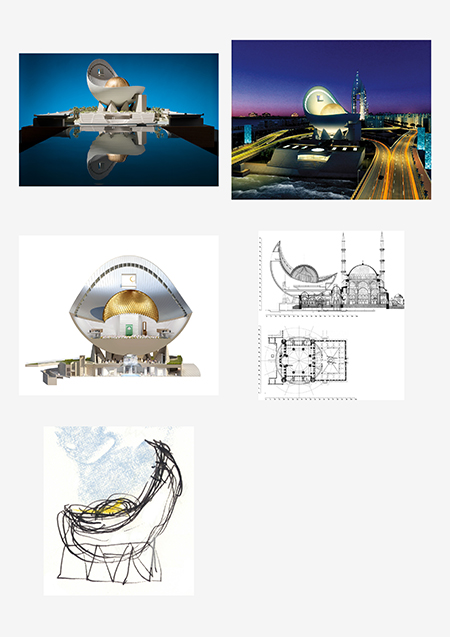Palm Jumeirah Gateway Mosque
Client: Nahkeel;
Size: 12,000 sq m (129,120 sq ft)
Size: 12,000 sq m (129,120 sq ft)
The Gateway Mosque is located on the artificial archipelago of Palm Jumeirah in Dubai, on a triangular site bounded by two highway bridges. The need to accommodate 2000 worshippers combined with the site’s limited size prompted a reinterpretation of the traditional mosque arrangement, characterized by a domed prayer hall abutting an ablution courtyard. In this project, the courtyard with its ablution pool occupies the entire parcel. The mosque hovers above it, contained within a great spherical structure 125 feet in diameter and set on concrete piers.
A great ellipsoid cuts away the lower portion of the sphere, and a catenary roof covers the prayer hall. The asymmetrical cut allows the Mecca axis to rise to the full height of the sphere, resulting in the profile of a crescent moon. Suspended above the catenary roof, a spherical dome encloses the center of the mosque. The dome, clad in gold leaf, is penetrated by pins of light. A necklace of skylights marks the meeting point of the roof and the sphere, allowing daylight to enter along the mosque’s entire perimeter.
The mosque’s bold geometric form rises above the surrounding highways as an iconic image on the Dubai skyline, while the vertical juxtaposition of its programmatic spaces creates an ascending procession from the surrounding street through the ablution courtyard to the sky-lit prayer hall.
Images on this page: 1 Physical model; 2 Night rendering; 3 Section facing Mihrab and Mecca; 4 Comparative plan and section with Sinan's Selimiye Mosque; 5 Concept sketch
Dubai, United Arab Emirates


 Images on this page
Images on this page