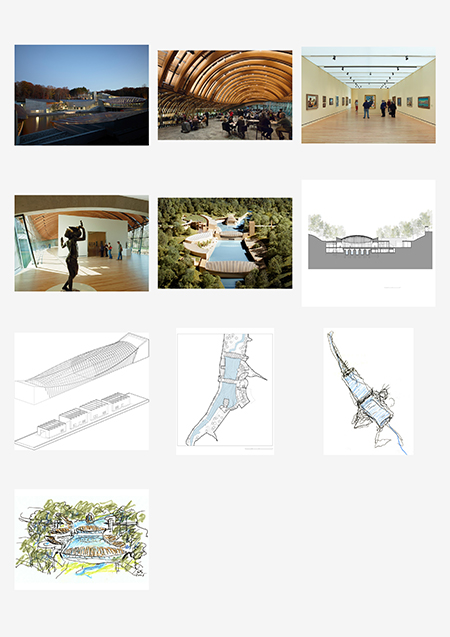Crystal Bridges Museum of American Art
Client: Crystal Bridges Museum of American Art;
Size: 8,600 sq m (93,000 sq ft)
Size: 8,600 sq m (93,000 sq ft)
Crystal Bridges, both a museum and a cultural center, is located in a ravine with a creek fed by Crystal Springs. Two suspended-cable-and-wood buildings span the ravine, creating two ponds. These structures serve as dams as well as bridges.
The design protects the natural beauty of the site and emphasizes a strong sense of place, employing indigenous materials such as wood, fieldstone, and limestone aggregate. Building walls are concrete with wood inlays, and laminated wood beams compose the roofs. The liberal use of glass throughout the complex provides transparency and enhances views of the site.
The museum comprises a number of independent structures that form a series of pavilions over and alongside the ponds. The two bridge buildings are located at opposite ends of the north pond. The gallery bridge contains galleries while the entry bridge houses reception, dining, and hospitality facilities. The great hall, a multipurpose public space, is surrounded on three sides by the south pond. Additional structures, nestled into the sloping terrain on both sides of the ravine, contain galleries, function rooms, classrooms, a library, curatorial spaces, and administrative offices. In contrast to the convex roofs of the bridges, the concave roofs of these structures visually retain the steep slopes of the site.
Images on this page: 1 Site view at dusk; 2 Dining bridge interior; 3 Gallery bridge interior; 4 Gallery bridge interior; 5 Aerial view of physical model; 6 Site section; 7 Axonometric of gallery bridge showing relationship of box galleries to exterior skin and structure; 8 Floor plan; 9 Concept sketch of dams; 10 Concept sketch
Bentonville, Arkansas, United States of America


 Images on this page
Images on this page