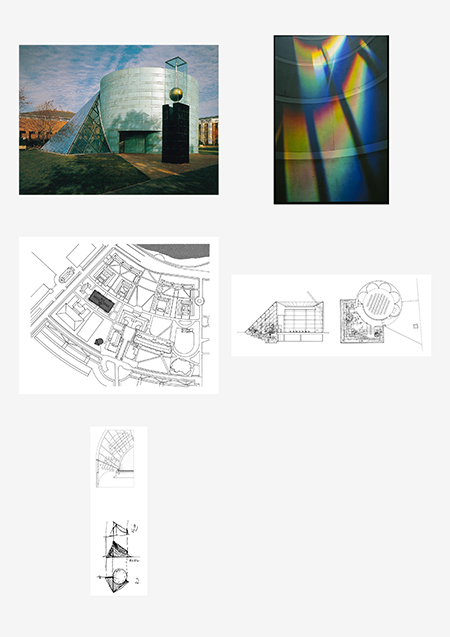Project Title
Class of 1959 Chapel, Harvard Business School
Description
This nondenominational sacred and meditative building juxtaposes two very different spaces. A terraced garden rich in flowering trees offers a place for personal contemplation. Through its glazed, pyramidal roof visitors see the changing seasons of the campus outside. A 100-seat sanctuary contained by rounded, apselike concrete walls, rises to a height of 27 feet. For maximum flexibility this sanctuary room has no dominant axis; it frequently functions as a home for musical performances of varying sizes. Skylights flood the walls with light from above and large-scale prisms fixed in the skylights refract the sun’s full spectrum. The exterior of the building is a cylindrical oxidized copper drum penetrated on the west by the garden space. A tower timepiece marks the entrance to the chapel.
Simple moves of form and orientation combine to create a unique place for contemplation and gathering in a busy campus setting. Skylights and prisms wash glowing patterns of light across the chapel walls throughout the course of the day.
Images on this page: 1 Chapel exterior; 2 Chapel interior with light refracted through prisms; 3 Site plan; 4 Section through garden and sanctuary, plan; 5 Detail, concept sketch
Cambridge, Massachusetts, United States of America
Simple moves of form and orientation combine to create a unique place for contemplation and gathering in a busy campus setting. Skylights and prisms wash glowing patterns of light across the chapel walls throughout the course of the day.
Images on this page: 1 Chapel exterior; 2 Chapel interior with light refracted through prisms; 3 Site plan; 4 Section through garden and sanctuary, plan; 5 Detail, concept sketch
Cambridge, Massachusetts, United States of America
Timeline
between 1984 and 1992
Location
Status
Completion Date
Notes
Client: Harvard Business School;
Size: 362 sq m (3,900 sq ft)
Cost: US $2.5 million;
Size: 362 sq m (3,900 sq ft)
Cost: US $2.5 million;
Theme
Project Type
Image Types
Creator
Safdie Architects
Rights:
© Safdie Architects. Explicit permission to use images is required. Contact the Communications Director at Safdie Architects (617.629.2100) for more information.


 Images on this page
Images on this page