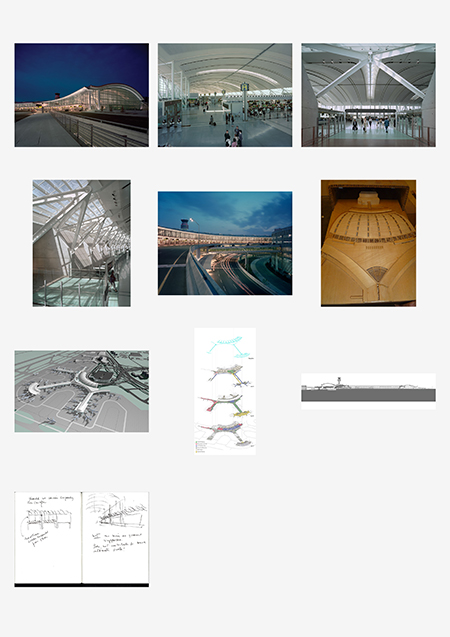Lester B. Pearson International Airport - Terminal 1
Client: Toronto Airports Authority;
Cost: US $1.8 billion;
Size: 388,300 sq m (4,180,000 sq ft)
Competition: Won
Cost: US $1.8 billion;
Size: 388,300 sq m (4,180,000 sq ft)
Competition: Won
As part of a planned expansion to double annual passenger capacity from 25 to 50 million, an international design competition was undertaken to expand the Lester B. Pearson International Airport. Skidmore, Owings & Merrill, Adamson Associates, and Moshe Safdie and Associates formed a joint venture—Airport Architects Canada—to design a new 77-gate terminal and coordinate work with adjacent and contingent projects, both airside and landside. The team prepared a design for the airport’s long-term development, including a phased plan to replace the existing terminals with the new Terminal 1. The phased redevelopment plan also includes new runways, major midfield cargo facilities, aircraft maintenance facilities, and improved road access.
Terminal 1 is organized for the passenger experience, from arrival at the parking garage through the pedestrian transition from car to interior. Passengers traverse the entry roadway across glass bridges, with a clear path for the departure level above and the arrivals level below. The sectional split between the arrivals and the departures lounge is evident through the verticality of the check-in lobby. This crescent-shaped central processor building, accommodating check-in, baggage handling, and arrival halls, is formed by an arched shell structure that has a 200-foot clear span and rises to a height of 60 feet. Clear span trusses allow passengers to view check-in, baggage, and wayfinding areas as distinct pavilions within the lobby. The design emphasizes transparency, natural light, and ease of orientation. A system of south-facing skylights allows daylight to penetrate into the baggage level; these skylights also generously illuminate the passenger hall on the north-facing drop-off and unloading area. Vaulted and skylit ceilings run the length of the piers, or concourses, and the larger international pier ends in a crescent-shaped hammerhead that contains retail and food outlets.
Images on this page: 1 Façade view; 2 Interior view; 3 Terminal 1 interior; 4 Interior view; 5 Night view; 6 Wood model; 7 Site rendering; 8 Level plans; 9 Section; 10 Early conceptual sketch
Toronto, Ontario, Canada


 Images on this page
Images on this page