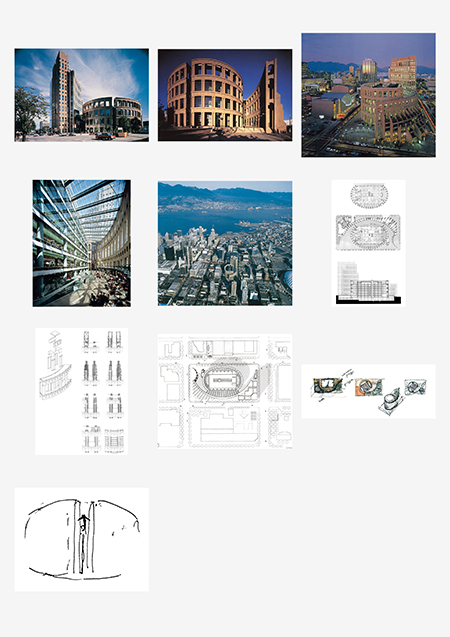Project Title
Vancouver Library Square
Description
Containing Vancouver’s Central Public Library, a Federal Office Tower, and retail and service facilities, Library Square occupies an entire city block in the eastward expansion of Vancouver’s downtown core. Designed as a public space with a civic identity, Library Square is an open and inviting addition to the heart of Vancouver.
Centered on the block, the library consists of a seven-story rectangular core containing open book stacks, library services, and circulation. A freestanding, elliptical, double-shelled, colonnaded wall wraps the core and contains study alcoves, reading areas, and public walkways, which offer sweeping views of the city. These spaces reinterpret the great public reading rooms of the 19th century with a combination of privacy, daylight, and city views. The library’s internal glass façade overlooks an enclosed concourse, which is formed by a second elliptical wall, that defines the east side of the site and serves as the library’s principal entrance.
Visitors rise through the center of the library to collect books and study materials. Light steel bridges lead to a long curved reading arcade with tables, carrels, and interior and exterior views. Mechanical sub-floors carry all of the building services, providing a continuous line of shallow barrel-vaulted ceilings.
The glass-roofed concourse serves as an entry foyer to the library and creates a dialogue between the library’s contemplative spaces and the more lively pedestrian activities at ground level. To the northeast the concourse’s arcaded wall ascends 21 stories, forming one face of the Federal Office Tower and a physical continuity between the two structures.
The public spaces surrounding the library form a continuous piazza with parking located below grade. The building is clad in sandstone-colored precast concrete. The northeast bay of the office tower is completely glazed to form a dramatic bay window with views toward the city and the harbor.
Images on this page: 1 View from Homer Street looking south; 2 Façade view; 3 Aerial view of Library Square looking northeast; 4 Reading arcade and urban room; 5 Aerial view looking northeast; 6 Level plans, section through library; 7 Precast concrete formwork assembly diagram; 8 Site plan; 9 Early conceptual sketches; 10 Early conceptual sketch
Vancouver, British Columbia, Canada
Centered on the block, the library consists of a seven-story rectangular core containing open book stacks, library services, and circulation. A freestanding, elliptical, double-shelled, colonnaded wall wraps the core and contains study alcoves, reading areas, and public walkways, which offer sweeping views of the city. These spaces reinterpret the great public reading rooms of the 19th century with a combination of privacy, daylight, and city views. The library’s internal glass façade overlooks an enclosed concourse, which is formed by a second elliptical wall, that defines the east side of the site and serves as the library’s principal entrance.
Visitors rise through the center of the library to collect books and study materials. Light steel bridges lead to a long curved reading arcade with tables, carrels, and interior and exterior views. Mechanical sub-floors carry all of the building services, providing a continuous line of shallow barrel-vaulted ceilings.
The glass-roofed concourse serves as an entry foyer to the library and creates a dialogue between the library’s contemplative spaces and the more lively pedestrian activities at ground level. To the northeast the concourse’s arcaded wall ascends 21 stories, forming one face of the Federal Office Tower and a physical continuity between the two structures.
The public spaces surrounding the library form a continuous piazza with parking located below grade. The building is clad in sandstone-colored precast concrete. The northeast bay of the office tower is completely glazed to form a dramatic bay window with views toward the city and the harbor.
Images on this page: 1 View from Homer Street looking south; 2 Façade view; 3 Aerial view of Library Square looking northeast; 4 Reading arcade and urban room; 5 Aerial view looking northeast; 6 Level plans, section through library; 7 Precast concrete formwork assembly diagram; 8 Site plan; 9 Early conceptual sketches; 10 Early conceptual sketch
Vancouver, British Columbia, Canada
Timeline
between 1992 and 1995
Location
Status
Completion Date
Notes
Client: City of Vancouver;
Cost: C $105 million;
Size: 60,400 sq m (650,000 sq ft)
Cost: C $105 million;
Size: 60,400 sq m (650,000 sq ft)
Project Type
Image Types
Creator
Safdie Architects
Rights:
© Safdie Architects. Explicit permission to use images is required. Contact the Communications Director at Safdie Architects (617.629.2100) for more information.


 Images on this page
Images on this page