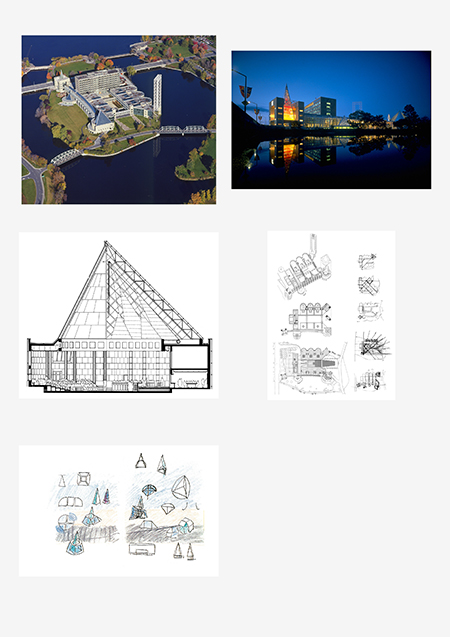Ottawa City Hall
Client: City of Ottawa;
Cost: C $60 million;
Size: 37,160 sq m (400,000 sq ft)
Competition: Won
Cost: C $60 million;
Size: 37,160 sq m (400,000 sq ft)
Competition: Won
Ottawa City Hall is located on Green Island in the Rideau River, perpendicular to the ceremonial route linking Parliament Hill and the residence of the governor general. The competition-winning design integrates the existing City Hall, a landmark of Canadian modernism, while tripling its area.
The complex contains two new wings at a 90-degree angle to the existing City Hall, extending east on Green Island and linking a series of indoor and outdoor spaces to create a new public realm. Transparent and metallic forms punctuate the roof line of the complex, creating dramatic light-filled interior rooms and marking important exterior spaces. Inscribed stainless-steel and glass roofs rise from a base of solid masonry walls. Precast columns and beams frame the public thoroughfares and, on the south-facing colonnade, support stainless-steel brise-soleils.
The public enters through a glazed pavilion directly on the city’s ceremonial route. Beyond the 1958 tower block, low pavilions create a new municipal precinct. A subtly curving colonnaded promenade to the south forms the spine of the new building. From the west to east, it opens onto the community hall and city departments, culminating in the Council Chamber and the Mayor’s Pavilion. Departments requiring moderate public access are located along a secondary colonnade to the north.
Between the two colonnades, a terraced garden lies at the heart of the new complex. Beginning in a formal paved courtyard to the west, the garden ends with a cascade of water into the Rideau River to the east. The new building’s northern walls rise dramatically out of the river—cylindrical shapes at the water’s edge offsetting a tall, rectangular observation tower.
Images on this page: 1 Aerial view; 2 Night view; 3 Detail section; 4 Sections, plans, details, axonometric; 5 Initial conceptual sketches
Ottawa, Ontario, Canada


 Images on this page
Images on this page