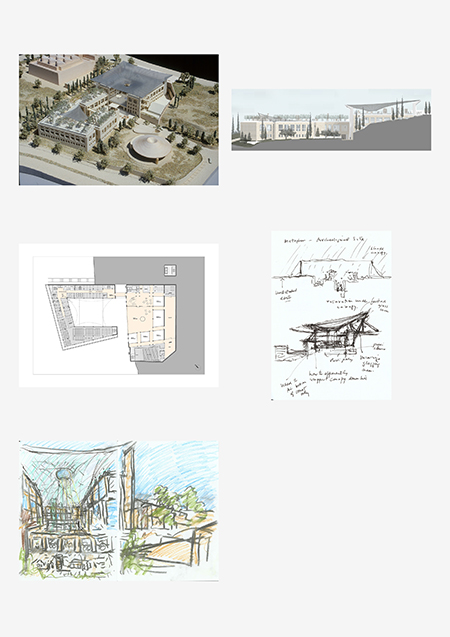Project Title
National Campus for the Archeology of Israel
Alternate Titles
Center for Antiquities and National Treasures
Description
The new National Campus for the Archaeology of Israel is located on a steeply sloping site adjacent to the Israel and Bible Lands museums, overlooking the Hebrew University campus and with views of Jerusalem beyond. The centrally located parcel of land in Jerusalem’s museum precinct, across from the Knesset, was designated by the government for this important new campus.
The design concept recreates the character of archaeological excavations, referencing their customary protective shading tents. Three courtyards step down the slope and are contained by building wings that house the various programmatic elements. One enters into the highest courtyard at the road level from where the project descends, placing all indoor space below street level and preserving views across the valley.
Two canopies, comprised of a net of tensile cables with dark fritted glass panels, span the principal courtyard and the lower mosaic courtyard. The roof canopy features a central opening through which rainfall funnels into the courtyard below. Glass curtain walls and silver metal panels clad the courtyard-facing walls of the building. For the outward-facing walls stone acts as a screening device, providing shade and visually anchoring the structure to the surrounding rocky hillside of golden Jerusalem limestone. The overall building palette presents a counterpoint of earthy, hand-dressed stone set against glass and silver metal walls—all under the protective, dark glass canopy.
The complex serves as the headquarters of the Israel Antiquities Authority and provides operational spaces such as conservation laboratories, archives, a library, offices, vaults, and storage. The public visitor path includes the indoor galleries, laboratories, and vaults as well as rooftop and courtyard areas that display recent archeological findings. The national treasures of the museum include 15,000 fragments of the Dead Sea Scrolls.
Images on this page: 1 Aerial view of physical model; 2 Building elevation; 3 Level plan; 4 Roof elevation studies; 5 Sketch
Jerusalem, Israel
The design concept recreates the character of archaeological excavations, referencing their customary protective shading tents. Three courtyards step down the slope and are contained by building wings that house the various programmatic elements. One enters into the highest courtyard at the road level from where the project descends, placing all indoor space below street level and preserving views across the valley.
Two canopies, comprised of a net of tensile cables with dark fritted glass panels, span the principal courtyard and the lower mosaic courtyard. The roof canopy features a central opening through which rainfall funnels into the courtyard below. Glass curtain walls and silver metal panels clad the courtyard-facing walls of the building. For the outward-facing walls stone acts as a screening device, providing shade and visually anchoring the structure to the surrounding rocky hillside of golden Jerusalem limestone. The overall building palette presents a counterpoint of earthy, hand-dressed stone set against glass and silver metal walls—all under the protective, dark glass canopy.
The complex serves as the headquarters of the Israel Antiquities Authority and provides operational spaces such as conservation laboratories, archives, a library, offices, vaults, and storage. The public visitor path includes the indoor galleries, laboratories, and vaults as well as rooftop and courtyard areas that display recent archeological findings. The national treasures of the museum include 15,000 fragments of the Dead Sea Scrolls.
Images on this page: 1 Aerial view of physical model; 2 Building elevation; 3 Level plan; 4 Roof elevation studies; 5 Sketch
Jerusalem, Israel
Timeline
2002-
Location
Status
Notes
Client: Israel Antiquities Authority; Size: 25,000 sq m (270,000 sq ft)
Theme
Project Type
Image Types
Creator
Safdie Architects
Rights:
© Safdie Architects. Explicit permission to use images is required. Contact the Communications Director at Safdie Architects (617.629.2100) for more information.


 Images on this page
Images on this page