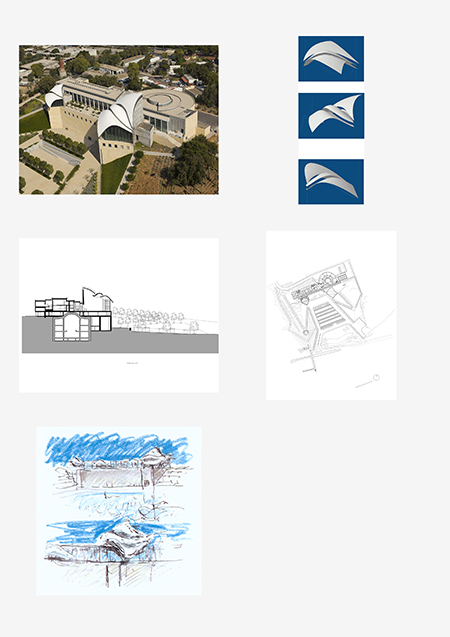Yitzhak Rabin Center for Israeli Studies
Client: The Yitzhak Rabin Center;
Size: 12,000 sq m (129,000 sq ft)
Size: 12,000 sq m (129,000 sq ft)
The Yitzhak Rabin Center was commissioned as a memorial to the slain Israeli leader. The center includes a museum focusing on Rabin’s life and times, an auditorium, a research institute devoted to the historical study of his era, a library and archive, and a multipurpose great hall. The complex is located in northern Tel Aviv on an escarpment atop an abandoned wartime emergency power-generating station.
The power station’s outer wall forms a clifflike structure overlooking the Yarkon River. Above this structure, a two-story arcade traverses east to west and opens to a roof terrace with views of the city to the south. The great hall and museum to the east and the library and research center to the west frame the arcade. The great hall protrudes toward the south, affording dramatic vistas of the metropolitan region and the Mediterranean.
The museum consists of a series of galleries arranged around a two-story descending spiral, each one devoted to a chapter in Rabin’s life. Both the great hall and the library are roofed by undulating and overhanging shell-like elements that shade the glazed walls and reflect diffused light inward.
Images on this page: 1 Aerial view; 2 Roof shell renderings; 3 North-south building section through Great Hall and Museum; 4 Site plan; 5 Elevation sketches
Tel Aviv, Israel


 Images on this page
Images on this page