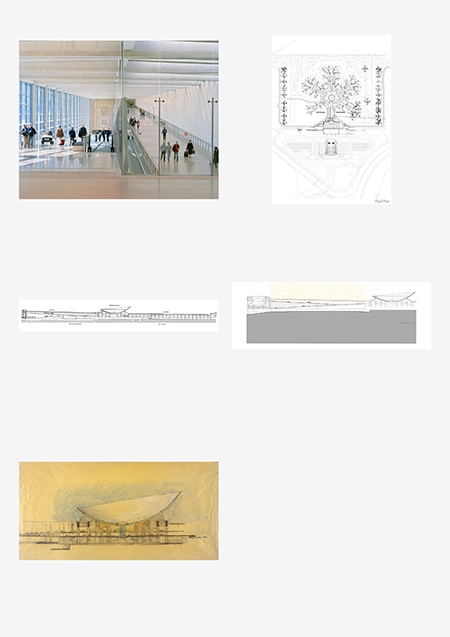Project Title
Ben Gurion International Airport - Airside Terminal
Alternate Titles
Ben Gurion Airport
Description
This new airport serves as Israel’s principal gateway and represents the country’s most optimistic aspirations. A landside complex accommodates ticketing, customs, immigration, and baggage claim; Safdie’s airside complex includes a glazed connector and rotunda accommodating food, retail facilities, and passenger services, with concourses radiating outwards to landing gates.
More than 16 million passengers per year travel through this entry to the nation, which is expressed in a clean palette of glass, warm stone, and metal. Departing passengers check in and descend through the connector into the rotunda, then down the concourses to their gates. Arriving passengers ascend through bridges at the gates to a mezzanine level that overlooks the concourses and the rotunda, then descend toward passport control through the connector.
Traversed by arriving and departing visitors, the glass-enclosed scissor-shaped ramps dramatize the ideal of open borders and serve as a ceremonial gateway in both directions.
The airport’s rotunda features an inverted dome pierced by an oculus through which a waterfall flows. Falling rain drains toward the dome’s center, entering the rotunda through the oculus. In the dry season, a continuous flow of water washes the roof, helping to cool the rotunda and create a fountain through the oculus.
Images on this page: 1 Interior photo; 2 Site plan; 3 Section; 4 Section; 5 Section sketch
Tel Aviv, Israel
More than 16 million passengers per year travel through this entry to the nation, which is expressed in a clean palette of glass, warm stone, and metal. Departing passengers check in and descend through the connector into the rotunda, then down the concourses to their gates. Arriving passengers ascend through bridges at the gates to a mezzanine level that overlooks the concourses and the rotunda, then descend toward passport control through the connector.
Traversed by arriving and departing visitors, the glass-enclosed scissor-shaped ramps dramatize the ideal of open borders and serve as a ceremonial gateway in both directions.
The airport’s rotunda features an inverted dome pierced by an oculus through which a waterfall flows. Falling rain drains toward the dome’s center, entering the rotunda through the oculus. In the dry season, a continuous flow of water washes the roof, helping to cool the rotunda and create a fountain through the oculus.
Images on this page: 1 Interior photo; 2 Site plan; 3 Section; 4 Section; 5 Section sketch
Tel Aviv, Israel
Timeline
between 1995 and 2004
Location
Status
Completion Date
Notes
Client: Israeli Airport Authority;
Cost: US $250 million;
Size: 168,000 sq m (1,808,336 sq ft)
Cost: US $250 million;
Size: 168,000 sq m (1,808,336 sq ft)
Theme
Project Type
Image Types
Creator
Safdie Architects
Rights:
© Safdie Architects. Explicit permission to use images is required. Contact the communications department at Safdie Architects (media@safdiearchitects.com) for more information.


 Images on this page
Images on this page