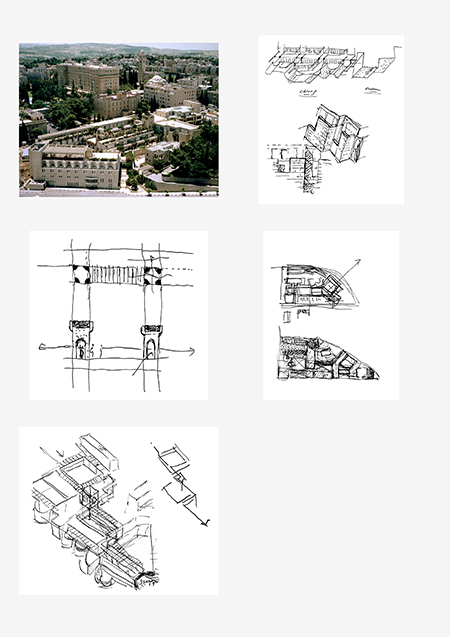Project Title
Hebrew Union College
Description
The Hebrew Union College Campus was conceived in the tradition of Mediterranean courtyard clusters, omnipresent in the Old City of Jerusalem. Unlike the Northern European tradition of freestanding buildings on a campus green, buildings on the Hebrew Union College Campus form one continuous attached fabric, within which a series of interconnecting courtyards and enclosed gardens comprise the life and spine of the community. The campus includes classroom facilities for 300 students, a major library, an archaeological research institute, a museum, and a youth center and hostel accommodating 240 people.
The buildings group around three major courtyards. Two-level arcades provide circulation; the lower level serves faculty and students, while the upper one serves visitors to the museum and a planned synagogue. Walled gardens at the perimeter of the campus provide outdoor rooms for teaching and study. Walls of rough-cut golden Jerusalem limestone define the boundary of the campus and link the new construction to the city beyond. Within the campus, stone arcades and sunscreens contrast with the austere reinforced concrete frames of the individual buildings. Glass and aluminum infill panels reflect the yellow stone and complete a silver and gold palette that echoes the colors of the city’s shrines.
Images on this page: 1 Aerial view; 2 Axonometric sketches; 3 Plan sketch; 4 Plan sketch; 5 Axonometric sketch
Jerusalem, Israel
The buildings group around three major courtyards. Two-level arcades provide circulation; the lower level serves faculty and students, while the upper one serves visitors to the museum and a planned synagogue. Walled gardens at the perimeter of the campus provide outdoor rooms for teaching and study. Walls of rough-cut golden Jerusalem limestone define the boundary of the campus and link the new construction to the city beyond. Within the campus, stone arcades and sunscreens contrast with the austere reinforced concrete frames of the individual buildings. Glass and aluminum infill panels reflect the yellow stone and complete a silver and gold palette that echoes the colors of the city’s shrines.
Images on this page: 1 Aerial view; 2 Axonometric sketches; 3 Plan sketch; 4 Plan sketch; 5 Axonometric sketch
Jerusalem, Israel
Timeline
between 1976 and 2001
Location
Status
Completion Date
Notes
Client: Hebrew Union College-Jewish Institute of Religion;
Cost: US $32 million;
Size: 20,000 sq m (213,000 sq ft)
Cost: US $32 million;
Size: 20,000 sq m (213,000 sq ft)
Theme
Project Type
Image Types
Creator
Safdie Architects
Rights:
© Safdie Architects. Explicit permission to use images is required. Contact the Communications Director at Safdie Architects (617.629.2100) for more information.


 Images on this page
Images on this page