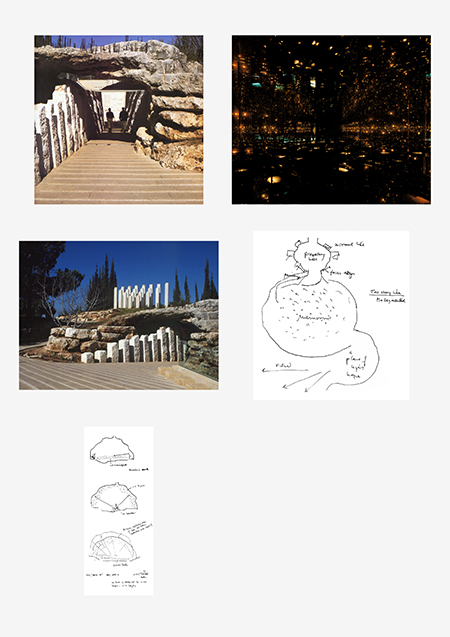Yad Vashem Children's Holocaust Memorial
Client: Yad Vashem, the Holocaust Martyrs and Heroes Remembrance Authority;
Cost: US $1.6 million
Cost: US $1.6 million
In 1976, the Holocaust Martyrs’ and Heroes’ Remembrance Authority appointed Safdie to design a museum devoted to the 1.5 million children who perished in the Holocaust. Safdie presented a counterproposal for a children’s memorial.
The memorial is an underground structure entered through an archway formed by a natural rock outcropping. A descending ramp, cut into the rock, leads into a subterranean chamber. Inside a memorial candle lights an octagonal room. This single candle is multiplied into infinity in all directions by a series of semi-reflective glass panels and mirrors that line the walls, floors, and ceiling. Visitors walk through the reflecting lights, exiting to a terrace that overlooks the mountains of Judaea.
An octagonal amphitheater is located on the hilltop over the underground room, echoing the shape of the space below. Double rows of cypress trees define seven sides of the outdoor octagon. Clustered, monolithic stone pillars of decreasing height create the remaining side, to the north.
Images on this page: 1 Entrance view; 2 Interior view; 3 Exterior view; 4 Concept development sketch; 5 Sketches
Jerusalem, Israel


 Images on this page
Images on this page