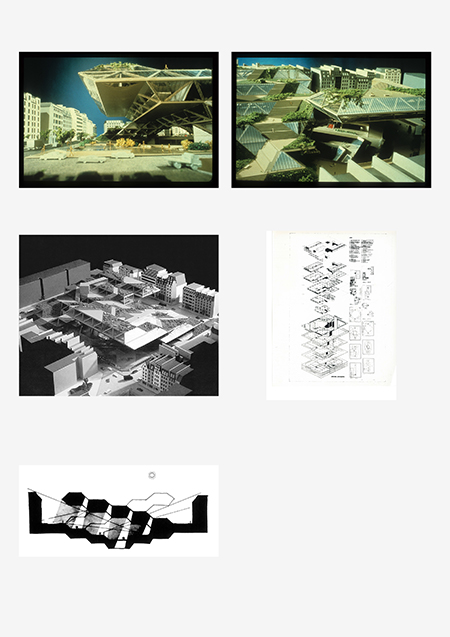Pompidou Centre
Competition: Lost
This competition entry for the design of a major cultural center for the Place Beaubourg in Paris was produced in conjunction with a design studio and 14 students at the Yale School of Art and Architecture. The center’s program included a national library, museums of art and industrial design, theaters, restaurants, and cafes as well as an RER station for high-speed trains connecting to the metropolitan region.
The center was conceived as two inclined planes cantilevered from the sidewalk across the center of the block. From one corner the pedestrian sees only terraces of glass and greenery, a public park accessible from street level. On the opposite corner the whole sheltered superspace is visible, with facades of the surrounding Parisian hotels forming the enclosing walls of the complex. Glass walls and roofs allow sunlight directly into the lower levels and invite public views to and from the surrounding streets. The structural system is based on a flexible grid, from which two cantilevered membranes are constructed using triangulated lattice structures.
One cantilevered wing holds the library; the other, the art museum. Stepping down six levels below the street are day-lit art galleries, the industrial design museum, museum administration, theaters, and a restaurant. The lower levels are composed of concrete in situ and the floors contain a lattice rib-based system to incorporate horizontal services. Circulation through the cultural center derives from the concept of a Ferris wheel, with continuously rotating cabs that periodically stop at each level from subway to rooftop restaurant.
Images on this page: 1 Physical model with Place Beaubourg in foreground; 2 Physical model; 3 Aerial view of model; 4 Exploded axonometric; 5 Building section with light diagrams
Paris, France


 Images on this page
Images on this page