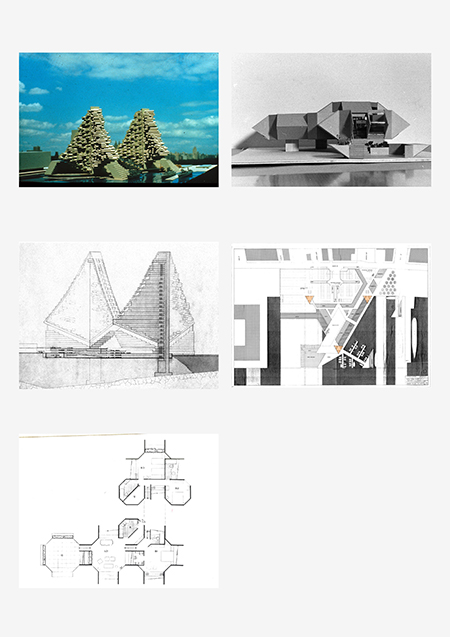Project Title
Habitat New York II
Description
During the design of Habitat New York I, the site for the project was moved several miles down the East River, from the Upper East Side of Manhattan to a district of unused piers south of the Brooklyn Bridge and adjacent to the Fulton Fish Market.
With the change of site came the new challenges of developing a tower-scale Habitat. New density requirements of 300 people per acre surpassed that of previous Habitat projects, and the city required that the building maintain both access and views to the river. Rethinking the structural logic of the project led to the design of an ultralight unit suspended entirely from catenary cables like those in a suspension bridge. The concrete-encased cables anchor at the top to three towers containing the elevator cores and mechanical services, and at the bottom to a compression beam and multilevel structure holding almost 1 million square feet of office and commercial space. Together the towers, cables, and compression beam act structurally like the mast and boom of a sailboat.
Two modules, each octagonal in plan but different in shape and size, provide a variety of dwelling units with one, two, or split levels. The modules are suspended on either side of a pedestrian walkway that leads from each core tower. An additional fire stair descends through each catenary cable to the ground. Plumbing and electrical services stack vertically through the octagonal modules, collect at the bottom, and slope back to the core. The open ground plane between the building and the river provides public outdoor spaces, small-scale community services, and continuous access from the street to the waterfront.
Images on this page: 1 Physical model; 2 Unit model detail; 3 Building section; 4 Lower plaza plan with circulation cores highlighted; 5 Typical unit plans
New York, New York, United States of America
With the change of site came the new challenges of developing a tower-scale Habitat. New density requirements of 300 people per acre surpassed that of previous Habitat projects, and the city required that the building maintain both access and views to the river. Rethinking the structural logic of the project led to the design of an ultralight unit suspended entirely from catenary cables like those in a suspension bridge. The concrete-encased cables anchor at the top to three towers containing the elevator cores and mechanical services, and at the bottom to a compression beam and multilevel structure holding almost 1 million square feet of office and commercial space. Together the towers, cables, and compression beam act structurally like the mast and boom of a sailboat.
Two modules, each octagonal in plan but different in shape and size, provide a variety of dwelling units with one, two, or split levels. The modules are suspended on either side of a pedestrian walkway that leads from each core tower. An additional fire stair descends through each catenary cable to the ground. Plumbing and electrical services stack vertically through the octagonal modules, collect at the bottom, and slope back to the core. The open ground plane between the building and the river provides public outdoor spaces, small-scale community services, and continuous access from the street to the waterfront.
Images on this page: 1 Physical model; 2 Unit model detail; 3 Building section; 4 Lower plaza plan with circulation cores highlighted; 5 Typical unit plans
New York, New York, United States of America
Timeline
between 1967 and 1968
Location
Status
Completion Date
Notes
Client: 40 Central Park South Corporation (Carol Haussamen Foundation, N.Y.)
Project Type
Image Types
Creator
Safdie Architects
Rights:
© Safdie Architects. Explicit permission to use images is required. Contact the Communications Director at Safdie Architects (617.629.2100) for more information.


 Images on this page
Images on this page