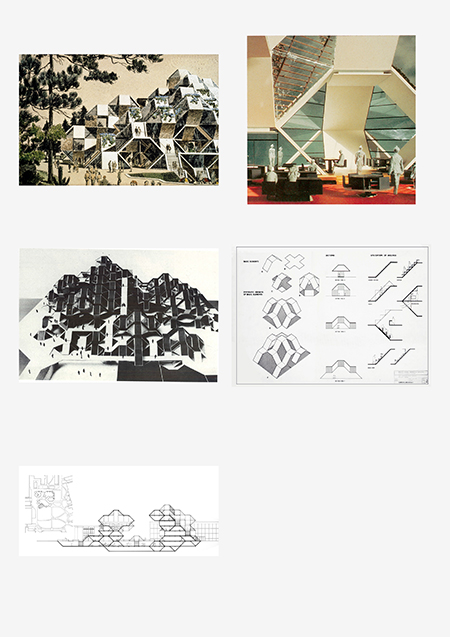San Francisco State College Student Union
Client: College Union Council, San Francisco State College
The San Francisco State College Student Union contains offices and study areas, student stores, dining halls, classrooms, and meeting rooms for the college’s 20,000 students. Located at the hub of campus pedestrian movement, the U-shaped design channels circulation through the building and creates a meeting place that is integral to the busy central campus green.
A hard edge of existing buildings that border on the site contrasts with the more organic, informal Union, a building of “glass and grass” that emerges from the green as a three-dimensional park. A continuous network of stairs, landings, and entrances constitutes the building’s exterior, and with additional interior stairs and elevators, this extensive circulation allows thousands of students to access the many facilities throughout the day and night. The structure is one interlocking system comprised of various-sized hexagonal modules with sloping faces, which are glazed and landscaped. The sloping modules connect through a system of hinging and pivoting walls, which permits flexibility for interior spaces. The distinct precast concrete modules could be mass-produced and easily assembled on-site. Modules combine to form spaces of various sizes and qualities of light without sacrificing fast and cost-efficient construction.
Initiated and approved by the students, the design’s rejection by the College Board of Trustees in 1968 incited campus riots.
Images on this page: 1 Rendering sketch; 2 Physical model with interior detail; 3 Physical model; 4 Detail drawings showing folded structure; 5 Building section
San Francisco, California, United States of America


 Images on this page
Images on this page