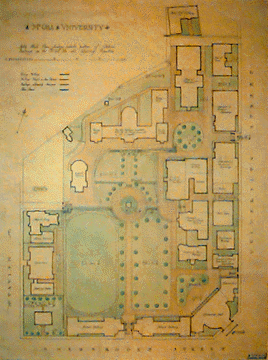
Nobbs' proposed plan of the campus (1904)
Percy Nobbs' plan for Three Bares fountain and pond (1931) -- Canadian Architecture Collection |
Percy Nobbs' proposal for new Medical Building to replace the one that burned in 1907 - current site of James Administration -- Canadian Architecture Collection |
Percy Nobbs' plan for a gym on McTavish Street (1915) -- Canadian Architecture Collection |
Percy Nobbs' proposal for a residence to be built along Sherbrooke Street (1922) -- Canadian Architecture Collection |
Percy Nobbs' plan for a World War I Memorial and Convocation Hall (1919) -- Canadian Architecture Collection |
Percy Nobbs' proposal for a residence to be built north of Percival Molson Stadium (1918) -- Canadian Architecture Collection |
Percy Nobbs' plan for a residence north of Percival Molson Stadium (1914) -- Canadian Architecture Collection |
Percy Nobbs' facade for proposed residence to be built north of Percival Molson Stadium (1918) -- Canadian Architecture Collection |
John Ostell's proposal for the Arts Building with a two-storey porch (1839) -- McGill Archives |
Redpath Library extension planned by Colin Drewitt -- McGill Archives |
Sketch for proposed F.D. Adams Building combined with photo of east campus (1950) -- McGill Archives |
Proposal for Samuel Bronfman Building on McTavish Street site (1971) -- McGill Archives |
| Back to Main Menu | |
|
Since McGill opened its doors in 1829, many architects have submitted proposals for campus projects that were never carried out. The most
notable instance of this is Percy Erskine Nobbs' plan for the campus which he developed between 1904 and 1923. It included residences along Sherbrooke
Street, a gym on McTavish Street, and a World War I Memorial and Convocation Hall on the corner of Sherbrooke and University Streets.
Nobbs submitted several plans other than this overall vision of the campus. In 1908, he designed a new Medical Building, on the site of the present-day
James Administration Building, to replace the one that had burned down in April, 1907. From 1914 to 1918, Nobbs planned a residence that would have
been just north of the Percival Molson Stadium, currently the site of Douglas Hall. This residence was composed of repeated rectangular modules each
of which had a large courtyard in its centre. Due to the expandability of its design, this structure would have eliminated the need for the
Upper Residences.
Several other architects have also designed structures for McGill that remain unbuilt. In 1839, John Ostell, the designer of the Arts Building, proposed a two-storey porch to make the building more visible from a distance. Colin Drewitt suggested a large tower as an extension to the Redpath Library. Today, architects are still submitting proposals that are not accepted by the University. For instance, it was suggested that the Samuel Bronfman Building, currently on Sherbrooke Street, be located on McTavish Street in the form of a twelve-storey tower. | |