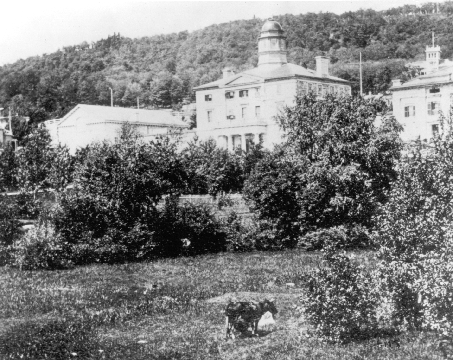
Arts Building (1865) -- McGill Archives
In 1811, James McGill bequeathed 10,000£ and his forty-six acre estate, which stretched from Dr. Penfield Avenue to Cathcart Street, to the Royal Institution for the Advancement of Learning, a body which then governed the Quebec education system. This was done with the understanding that the land and money would be put towards a University to be created within ten years of McGill's death or the whole would become the property of McGill's heirs. James McGill died in 1813, but at that time, the Royal Institution had neither trustees nor a board and so did not have the power to execute the stipulations of the will. Ultimately, it took another sixteen years, several lawsuits, and many delays before classes were started.
In June of 1829, classes were started in Burnside Hall, the late McGill's house, which was named after a small brook that meandered through the property. In this year, McGill College, as it was then called, annexed the Montreal Medical Institution so that it could grant degrees and McGill could have students. In 1837, with the property deed and the bequest in hand, the Royal Institution and McGill's new Board of Governors decided to erect the first buildings on campus, yet each faction had a different idea of what was required. The Royal Institution held a competition among several architects who were asked to design an edifice that befitted a University, met its teaching and housing needs, yet was not too expensive. In 1839, John Ostell, a prominent Montreal architect of British origin, won the competition and, after much strife between the Institution and the Board, construction began.
In 1843, the central and east portions of the McGill College Building (now the Arts Building) were complete, but the Royal Institution was fast running out of money and so halted any further work. It had been decided in 1839 that a third floor and a cupola would be added to the central block to provide more room, but the planned west wing would not be constructed nor would the corridors that were intended to connect the wings to the centre. Both the exterior and the interior of the two completed sections were designed in the Classical style. A pediment, supported by Tuscan columns, capped the central block and the library on the second floor of this block was decorated in the Greek manner. The central block contained the steward's apartment, the kitchen, the Governors' council room, the library, the college Hall, and classrooms. The east section held the chapel and the vice-principal's residence. A two-storey portico with Doric columns was planned but was not built at the time. Before 1843, the Royal Institution, despite the protests of the Board, decided to sell the land south of Sherbrooke Street to raise enough money to finish the project.
In September of 1843, McGill College, in debt at the time, officially opened its central and east wings. Because they had never been properly finished, the roof began to leak, the rooms were cold and dimly lit, there were numerous rats in the walls, and several windows were broken. In 1852, the city started blasting for the McTavish reservoir which sent large rocks through the roof of the nearby McGill College Building; the staff and students sought refuge elsewhere. When the new principal, Sir William Dawson, arrived in 1855, he found the campus in a state of disorder. He later recalled, "I first saw [the college] in October 1855. Materially, it was represented by two blocks of unfurnished and partly ruinous buildings, standing amidst a wilderness of excavators' and masons' rubbish, overgrown with weeds and bushes. The grounds were unfenced and pastured at will by herds of cattle... The only access from town was by a circuitous and ungraded cart-track, almost impassable at night. The buildings had been abandoned..." (Frost, Stanley. McGill University for the Advancement of Learning 1 McGill-Queen's University Press 1980. 198)
Sir William Dawson, who lived in the east wing, immediately made it his responsibility to get the campus into shape. In 1860, he hired J.W. Hopkins to add a one-storey wooden portico with Doric columns to the central block. Since Dawson was well connected with the elite of Montreal, he persuaded Sir William Molson to donate the west wing of the McGill College Building, named Molson Hall, and the connecting corridors built in the same Classical style as the original units. These held the convocation hall, library, classrooms, chemistry labs, and a small museum and left more room for residents. Of particular interest was the library on the second floor of Molson Hall which featured oak shelves and Classical columns.
In 1925, Fetherstonhaugh and McDougall were hired to extensively renovate what, by then, was called the Arts Building. Until this time, the building had suffered problems with ventilation, heating, and overcrowding. Fetherstonhaugh transformed the first floor of the central block into a large entrance lobby with black marble columns and a floor of pink Tennessee marble. A coloured globe lamp hangs inside the entrance foyer surrounded by the signs of the zodiac, declaring the worldliness of the Faculty of Arts. Moyse Hall, a large lecture and play theatre adorned by ten electric bronze chandeliers and bas reliefs by Henri Herbet, was added behind the central wing of Arts. The rest of the building was divided into suites, one for each Arts Department. Outside, the wooden portico was dismantled and rebuilt in yellow stone with Doric columns and Molson Hall's roof was raised by one floor. Although the interior was greatly changed, the exterior remained the same. The east wing of the Arts Building was named Dawson Hall after Sir William Dawson, its most permanent occupant. It serves as an Administration facility today.
|
|

