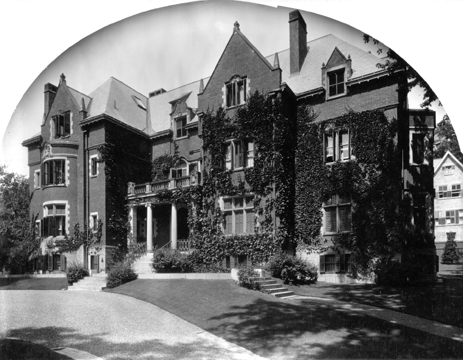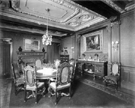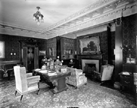
James T. Davis House -- Notman Archive (McCord Museum)
In 1909, James T. Davis, a Square Mile entrepreneur, commissioned the renowned Canadian architects Edward and William Maxwell to design a mansion suitable for a man of his stature. The result was an Elizabethan Tudor style edifice of red brick on Drummond Street. This building, which features Dutch dormer windows, high gables, and steep roofs, shows the flexibility of the Beaux-arts trained architects. At the request of their patron, the Maxwells used a concealed steel and concrete frame to support the structure and supplied electric lighting to the house. The mansion has many interesting features, such as the dining room, which is a replica of a room in the Vatican, the Italian Renaissance style library, a seventeenth-century English dining room, and the chapel on the second floor.
In 1956, McGill purchased the Davis house from Mrs. Davis, the widow of James T. Davis. It is now the home of the School of Physical and Occupational Therapy, yet still retains most of its original design and detail.
Additional Pictures of the James T. Davis House
|
|---|
Bedroom -- Notman Archive (McCord Museum)
|
|
 |
Back to Main Menu
|
 |
Browse nearby buildings
|
 Built 1909 Built 1909
 Architects - Edward and William Maxwell Architects - Edward and William Maxwell
 Donor - none Donor - none
 Current use - School of Physical and Occupational Therapy Current use - School of Physical and Occupational Therapy

Dining room
-- Notman Archive (McCord Museum)
|

Library
-- Notman Archive (McCord Museum)
|

Chapel
-- Notman Archive (McCord Museum)
|
|
|

